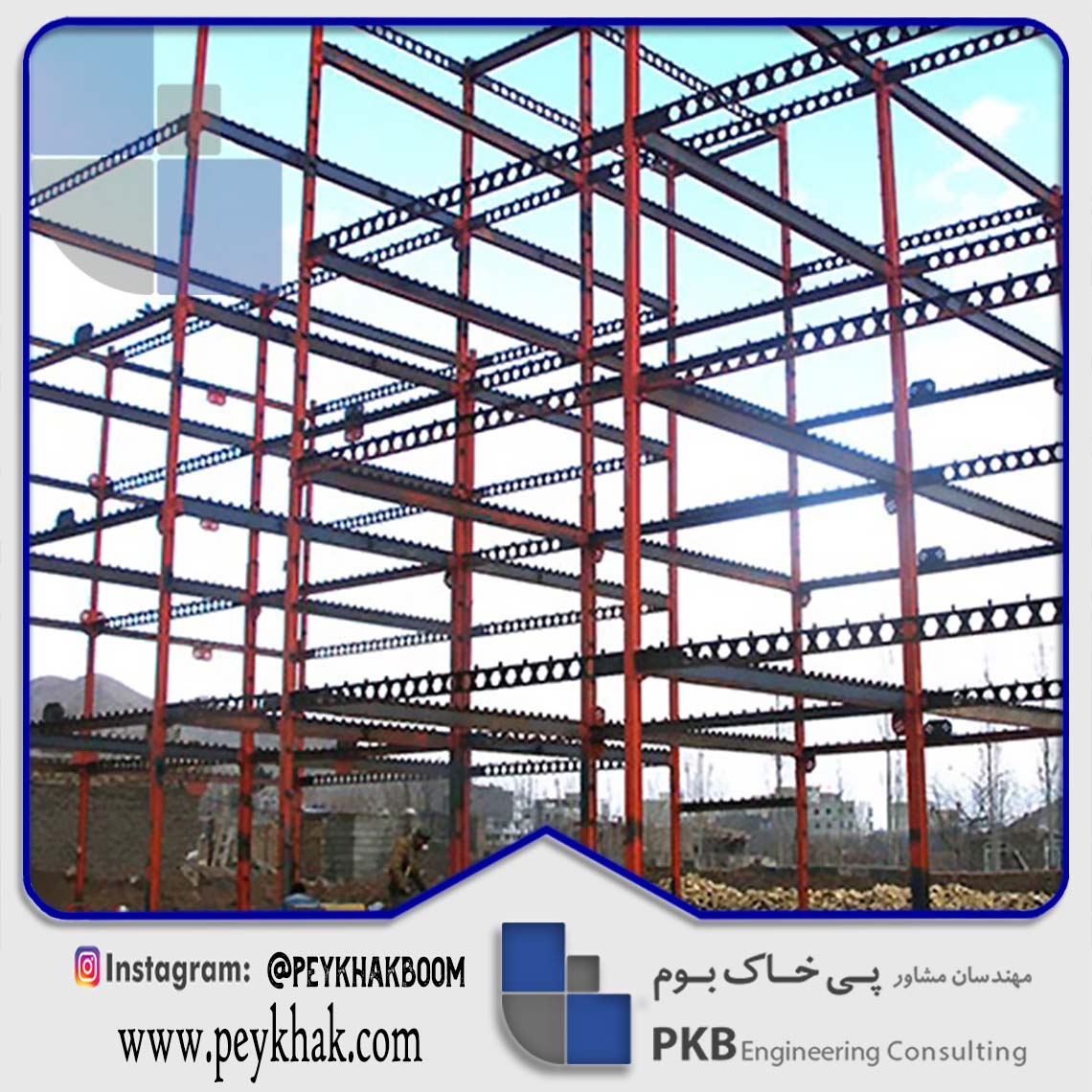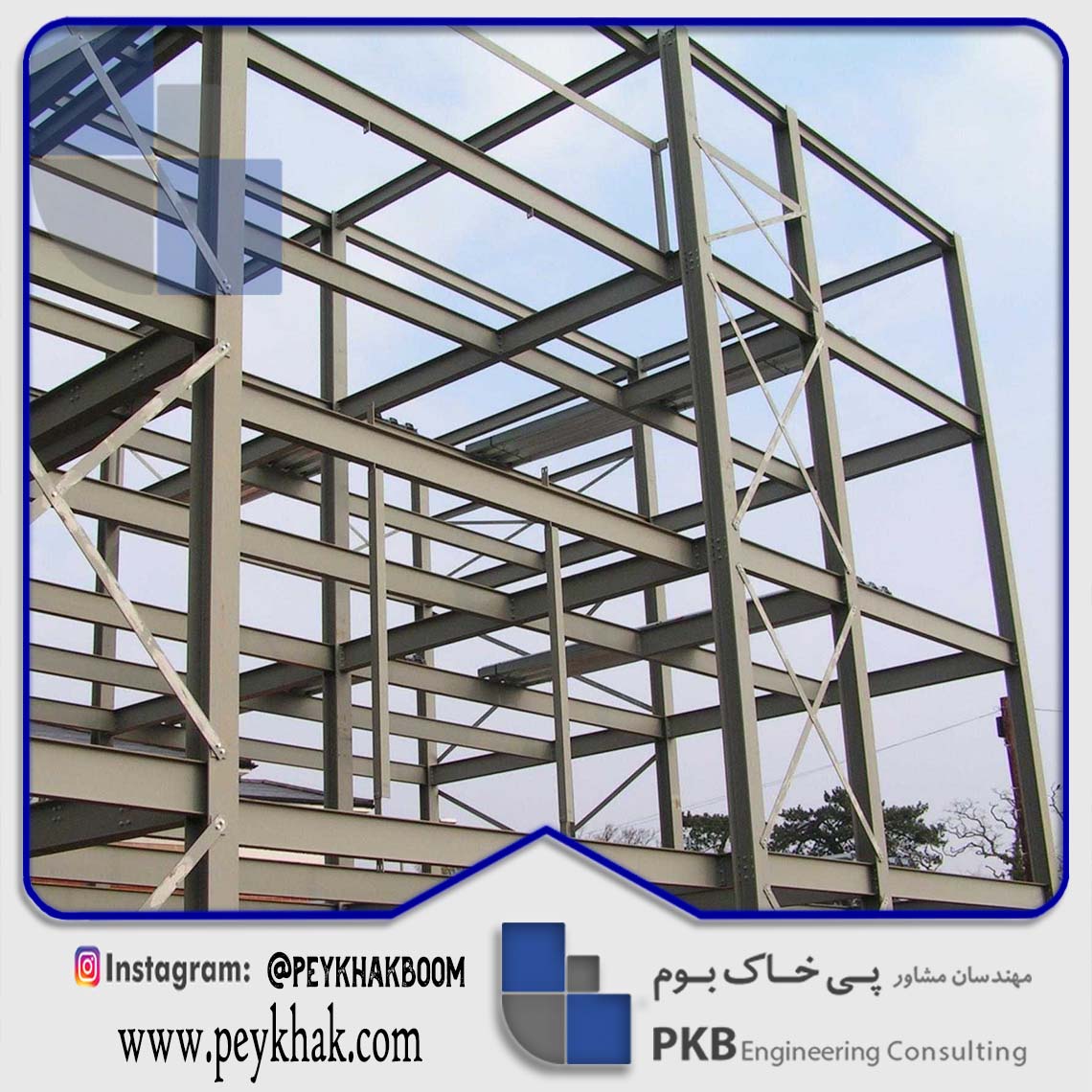The metal skeleton is the main body of today’s buildings. The buildings that are built with it have high strength and resistance to all kinds of pressures. The metal frame is made of steel, beams and columns that are connected vertically and horizontally. This skeleton speeds up the construction project and significantly reduces the weight of the building. The use of this structure makes it possible to fix the problem at any stage of construction without causing any damage. Also, its implementation reduces the size of the foundation and allows inspection and non-destructive testing at all stages of implementation.
Advantages of metal frame
If we want to point out the advantages of this structure, we can name the following:
This type of skeleton is a good option for building long structures.
The durability and strength of steel is very high and can be used and exploited for a long time.
It is easy to build and run a metal frame.
It weighs less than a concrete skeleton, so the weight of the building is reduced.
Metal has uniform properties because it is produced under close supervision. This material is homogeneous due to the materials used in its production.
Buildings built with this structure are very resistant to various factors such as explosion.
Formability is one of the prominent features of metal materials that have a high tolerance threshold against stress, impact and dynamic force.
The performance of metal parts is high and they are installed in less time than concrete parts.
read! Building intelligence
Steel skeleton implementation steps
After excavation and before the construction of the metal frame of the land, it should be evaluated in terms of compressive strength. To do this, engineers test the earth’s resistance by taking samples from different layers of the earth and sending it to a laboratory to test the weight of the building. Then, after determining the compressive strength of the soil, the foundation is calculated accordingly.
When excavation is done, the ground is leveled using a Nevo camera or hose. Then, the location of the foundation is determined and the area below it is leveled with cement mortar and stone. Of course, if the entire excavated ground is level and the surface is smoothed with cement mortar and stone, a uniform surface is provided for pouring the concrete. Concrete is a low-grade concrete that prepares the excavation site for reinforcement. Basically, this concrete separates the ground from the main foundation and creates a uniform surface under the foundation. After pouring the concrete, the reinforcement is done according to the calculation plans, then the molding is done by different types of metal, wooden and… molds. After molding, the bolt reinforcement will be placed at the designated location to connect the column plate to them.
After performing these steps, it is time for concreting. The concrete required for concreting is either prepared at the project site or prepared from the concrete plant. It is very important to check the compressive strength of concrete, so it is sent to a laboratory to test and determine the compressive strength.
There are a number of things to keep in mind when concreting:
Before pouring concrete in the desired location, the concrete mixer must be mixed with concrete several times and concreting should be done from close range. If the concrete is poured from a high distance, its granulation will be disrupted, so if the distance is high, metal studs should be used to pour the concrete to prevent problems.
Depending on the amount of reinforcement used and the type of work, vibration must be used to compress the concrete. Vibration operation must be performed to remove the air inside the concrete after pouring each layer.
After concreting, the concrete surface should be kept moist to prevent cracking and weakening of the concrete.
After the concrete has set, the molds should be opened and the column plate brokerage operation should begin.
Once the column plates are in the right place, it’s time to ventilate them. To do this, a number of loose concretes are poured under the plate, and sometimes a hole is made in the middle of the column plate and the concrete is poured into it. Then, by tightening the screws on the column plate, the extra air from the plate is removed. This is done in order to prevent the column plate from settling due to the pressure of the columns and the space under them is not empty.
In order to speed up the process of installing and restraining the column beams, a corner and a connecting sheet have already been welded on the column plate, which is welded by placing the column in the right place and ensuring that it is upright.


