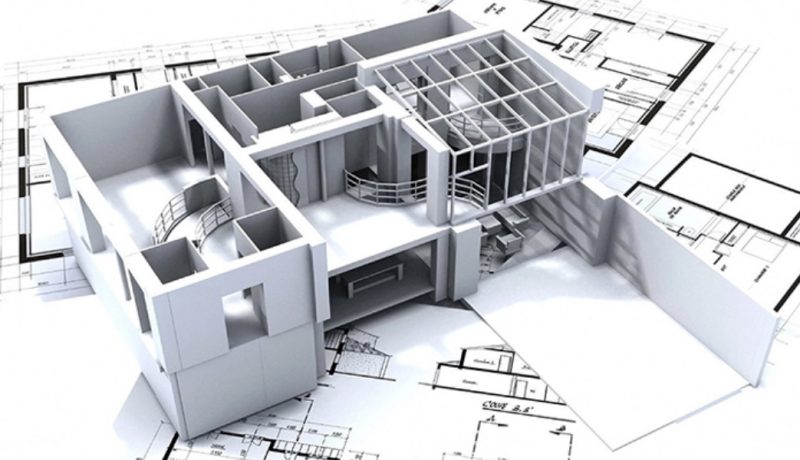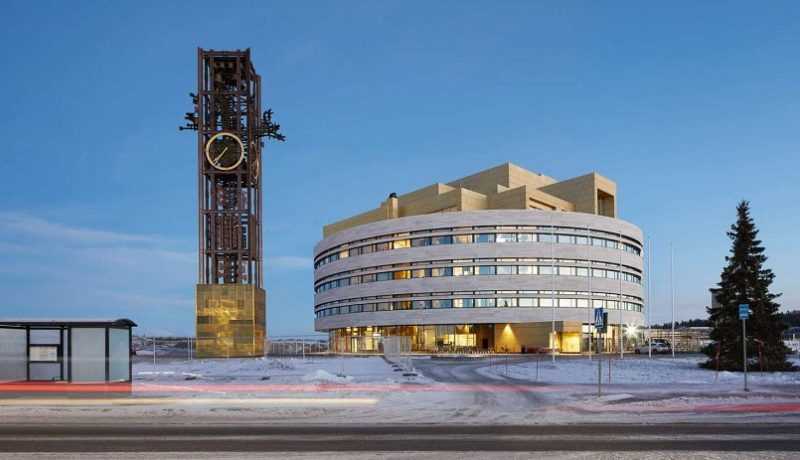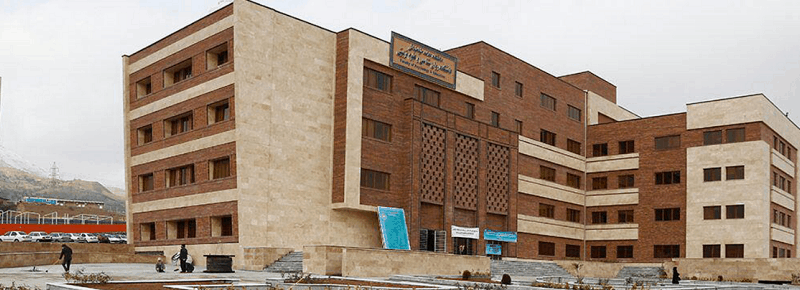The roof is one of the most important parts of the building, which is executed in various ways. Part of the building must have the necessary resistance to the forces in order not to be damaged. Different roof slab systems are used by engineers and builders, including the following: Concrete Slab Roof Slab system is implemented in buildings that are very important. For example, buildings built in large industrial centers have concrete slab roofs. This type of roof is made of concrete and reinforcement and most engineers use it in their designs. Slabs on these ceilings are part of the structure that is made of concrete and steel. The concrete slab has a thickness of 1 to 2 cm and runs on the floor. The weight of the concrete slab roof is high and its implementation is costly compared to other roofs. Benefits of this type of roof include high resistance to earthquake shocks, long life, acoustic and thermal resistance and material savings. Block joist roof Block joist roof is one of the most common types of roofs in which the joists act as a side beam and the gap between them is filled with the block. In this ceiling the blocks have no structural role. This type of roof is used in steel, concrete and brick buildings. The joist roof is light weight and has the necessary strength against horizontal forces. This roof does not require any under-roof jacks and its roof and skeleton will be integrated. The use of concrete blocks instead of tensile concrete has made this roof a cost-effective ceiling that is expanding day by day. Steel deck roof This type of roof is made using trapezoidal galvanized sheets and its components include galvanized sheet, flushing, stud, rebar and concrete. It has a very light weight and is economically viable to operate. With this system, roofing and concrete can be performed simultaneously on all floors. Steel deck roofs can be a good replacement for block joist roofs. One of the benefits of this roof is the safety at work, because once the galvanized sheets are attached to the structure, a seamless surface is created that workers can safely work on. Steps of Steel Deck Roof Implementation How to apply a steel deck roof in cold rolling stages, respectively, involves transferring steel sheets to the project site, installing steel sheets, fixing steel sheets, stud mounting, rebar mounting and concrete casting. Be it. Types of steel deck There are various types of steel deck available in the market. Examples include composite steel decks, long-span decks, and cell decks. Role of Roofing on steel deck roof Roofing is important when the steel deck is mounted on structural beams. Anchors are installed by electric arc welding. Disadvantages of Steel Deck Ceiling In the initial section, the advantages of a steel deck ceiling are discussed. The construction of the steel deck roof also has its disadvantages. For example, the implementation of a steel deck roof requires special arrangements. So it can be said that it is not an easy task and it is easy to implement. One of the most notable disadvantages of using a steel deck roof is their tremor. Price of steel deck The cost of executing a steel roof varies according to the space of the desired space. Chromite joist roof These are a type of block joist roof that is executed using an open metal joist. On the ceiling of the chrome joist, the space between the joists will be filled with polystyrene, cement block, composite or any other filler. They have high cohesion and rigidity, and because of the need for candlesticks, they have a high speed of execution. Chromite joists are lighter in weight than the conventional block joists, reducing the weight of the structure. A strap on the lower wing and a bent rebar are used to run the roof. Waffle ceiling Waffle ceiling or double slab ceiling is a ceiling that is made using a pot slab system. These ceilings are also called a pot or lattice ceiling. This roof is similar to a double slab and has a lower running cost than other bulk and steel deck roofs. In addition, the time to run the waffle roof is shorter due to the need for no reinforcement bars and to be attached to the beams. Integrated concreting without the addition of a lubricant is another advantage of this roof. Waffle Roof Implementation The Waffle Roof Implementation Method consists of five steps, namely roof repairs, waffle molding, roof reinforcement, concrete molding and trimming. Ubot Roof Ubot is used to lighten the roof slabs. The appearance of the hubs is reticular. Ubits are not constitutive elements of the structure and are used only to remove concrete and create a hole in the slab. Running a Ubot Ceiling When executing a Ubot ceiling, you must first close the bottom bed frame. The next step is to lower the armature grid to the bottom. After doing this, the Ubot templates are arranged according to the executable map. The reinforcing grid is then closed over the slab, after which the first layer is concreted, followed by the second layer concreting, which is the complementary layer concreting. After finishing the concrete, open the floor molds. Disadvantages of Ubot Ceiling Such as the disadvantages of using Ubot templates can be sensitive







