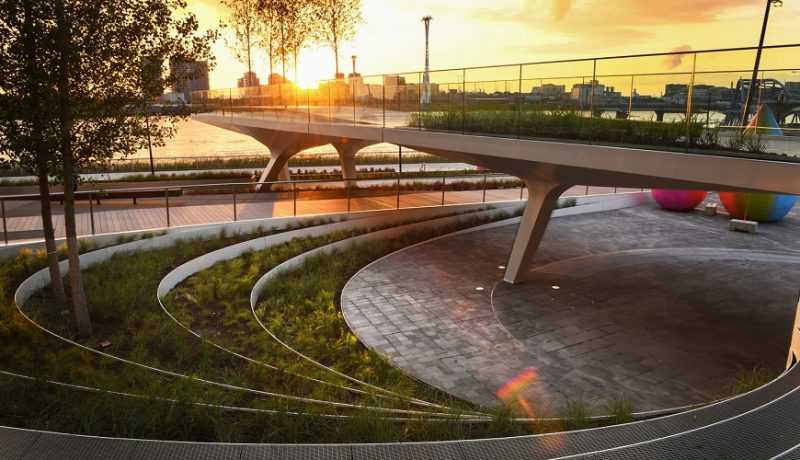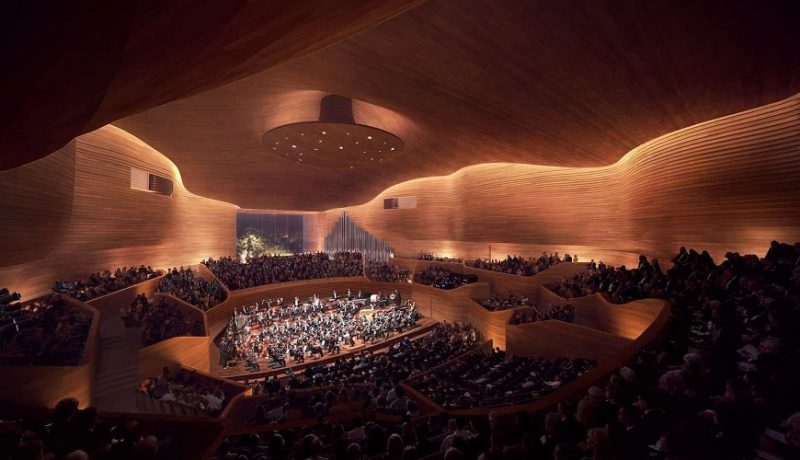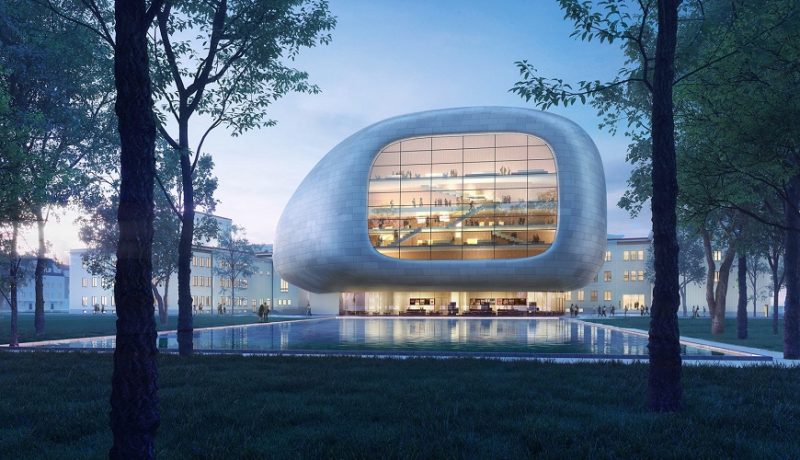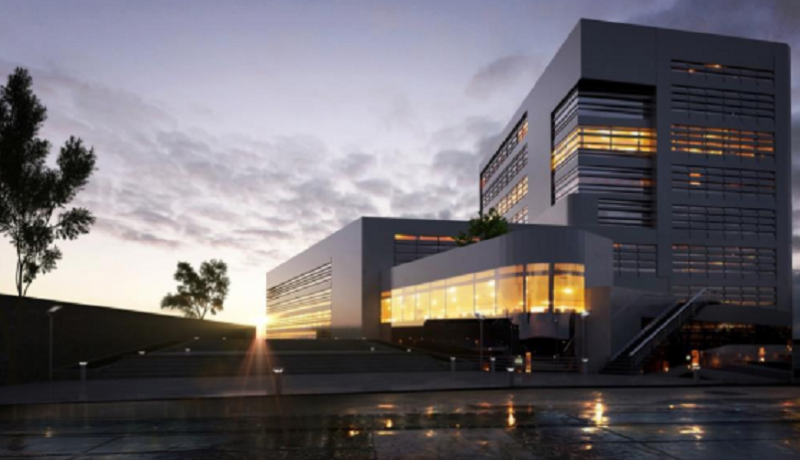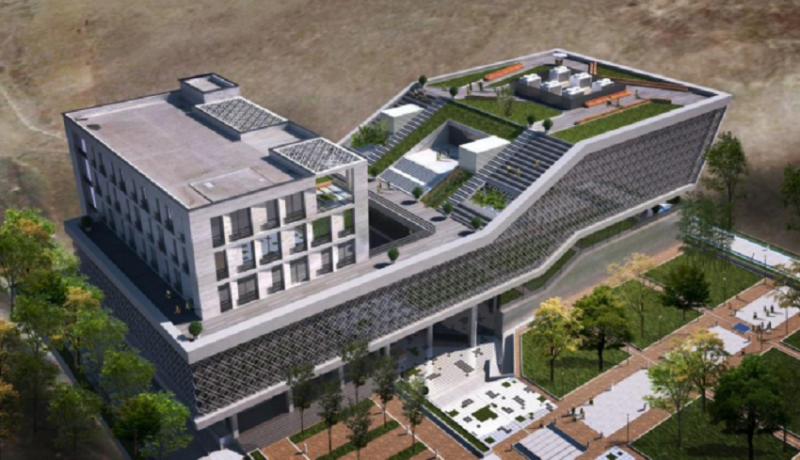Danish Architect Henning Larsen created a new offer for the Austrava Cultural House in the Czech Republic. As the second prize in the international competition, the project-compensated concrete frames emphasize the new shape of the Ostrów Concert Hall in conjunction with the existing structure. The design emphasizes the openness and connectivity of the outdoors in the middle of the millennium to provide a quiet icon For the city Henning Larsen’s design for a new concert hall for Ostrowa, a small town in the northeastern corner of the Czech Republic, was created in a city-sponsored competition. The competition was announced in August 2018, as well as invitations from Coneyer’s studio architecture, and Stein Holl, the prominent architect who eventually won the competition. Invites viewers to step through the light and shadow of a pattern that disappears on the sheet music Jakob Cork, partner and design director at Henning Larsen, explains that the Ostera Concert Hall is a quiet symbol in The building is always open, the architecture of which architects pass through space over time, instead of restricting cultural spaces to multiple rivals, the new concert hall has become a new home for the Orchestra Philharmonic Festival in one It has been opened today, occupied by the Culture House of Ostrava and Culture and Saadi by Dr. Miloud.

