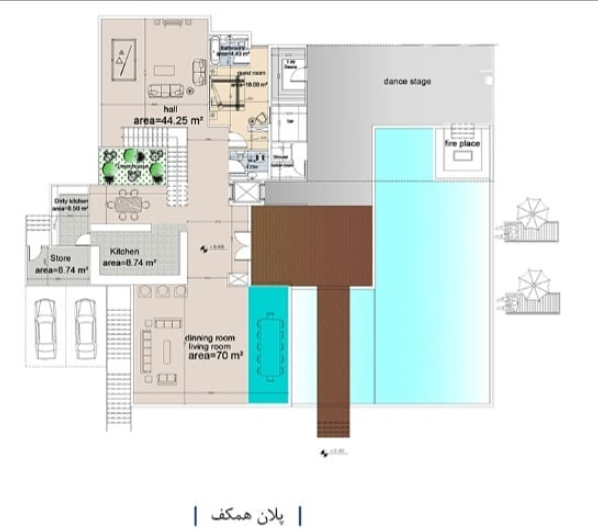In designing the villa of Urmia, the points that have been considered in it are a very good visual connection of the interior spaces with the outside area. The dining room, which is influenced by the glass floor, has a subtle sense of water in the interior.
Creating a greenhouse on the ground floor adjacent to the breakfast area and placing access to the first floor around the greenhouse space
Access to the roof garden from the stairs Direct access from the yard
Location of locker room and sauna and shower next to the pool in the yard
@sudabe_keikha
@mahsamakinezhad
پرزنت:
@soroush_qmc

