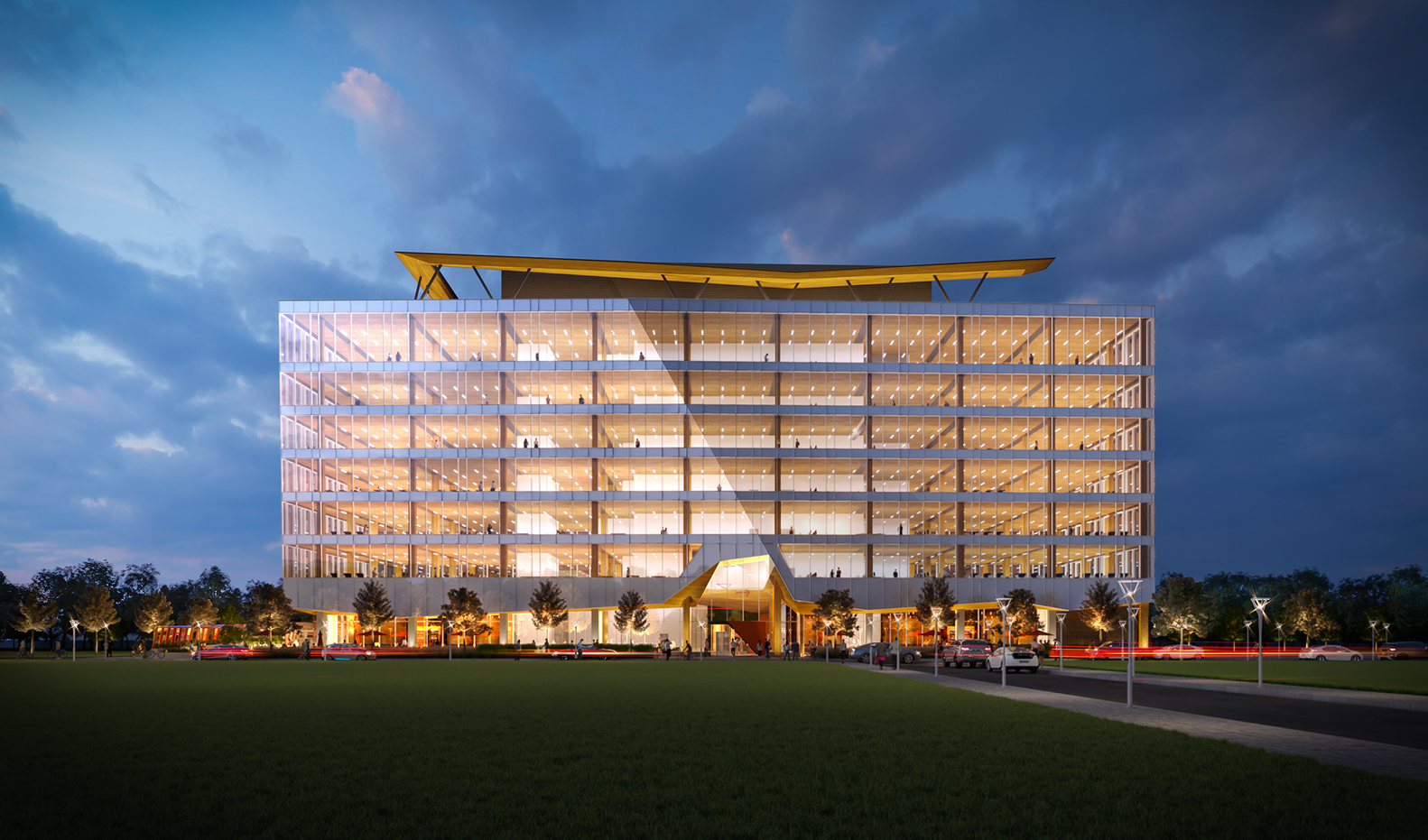Bogdan Newman Caranci have designed a new mass timber office building in Toronto that will become one of Canada’s tallest. Dubbed 77 Wade Avenue, the project is being developed by Next Property Group and will include 150,000 square feet across 8 floors. Following 3XN’s T3 Bayside projectthat will rise to 42 meters in height, BNC’s office will be among the tallest modern mass timber office and commercial buildings in the country. The design celebrates the use of mass-timber construction within the ever-evolving architecture of Canada
As BNC states, the key design intent of the project was to fuse contrasting materials to enhance the inherent warmth of an exposed wood structure comprised of composite mass timber, concrete and steel structural assemblies. 77 Wade optimizes the use of a mass timber hybrid structural system to achieve spans akin to traditional concrete and steel superstructure projects. The building’s envelope will predominately be clad in a folded plain curtain wall to expose the innovative structure within, while also adding a dynamic form to the streetscape
The approach to the building is unified with an origami based geometric soft and organic front entrance, retail and flexible collaboration spaces. Perched above the form is a wood canopy that creates shading for the outdoor amenity and social space. The rear of the building has a sunken parking area as well as a bike storage feature, connecting pedestrians and cyclists though the site, from the adjacent and elevated GO Barrie line corridor to be constructed complete with a linear park and Multi-Use Trail below (aka Metrolinx’s ‘Davenport Diamond’ project). BNC designed 77 Wade Avenue to be a state-of-the-art contemporary office building targeting LEED Gold that aims to address the City with a forward-looking architecture.
