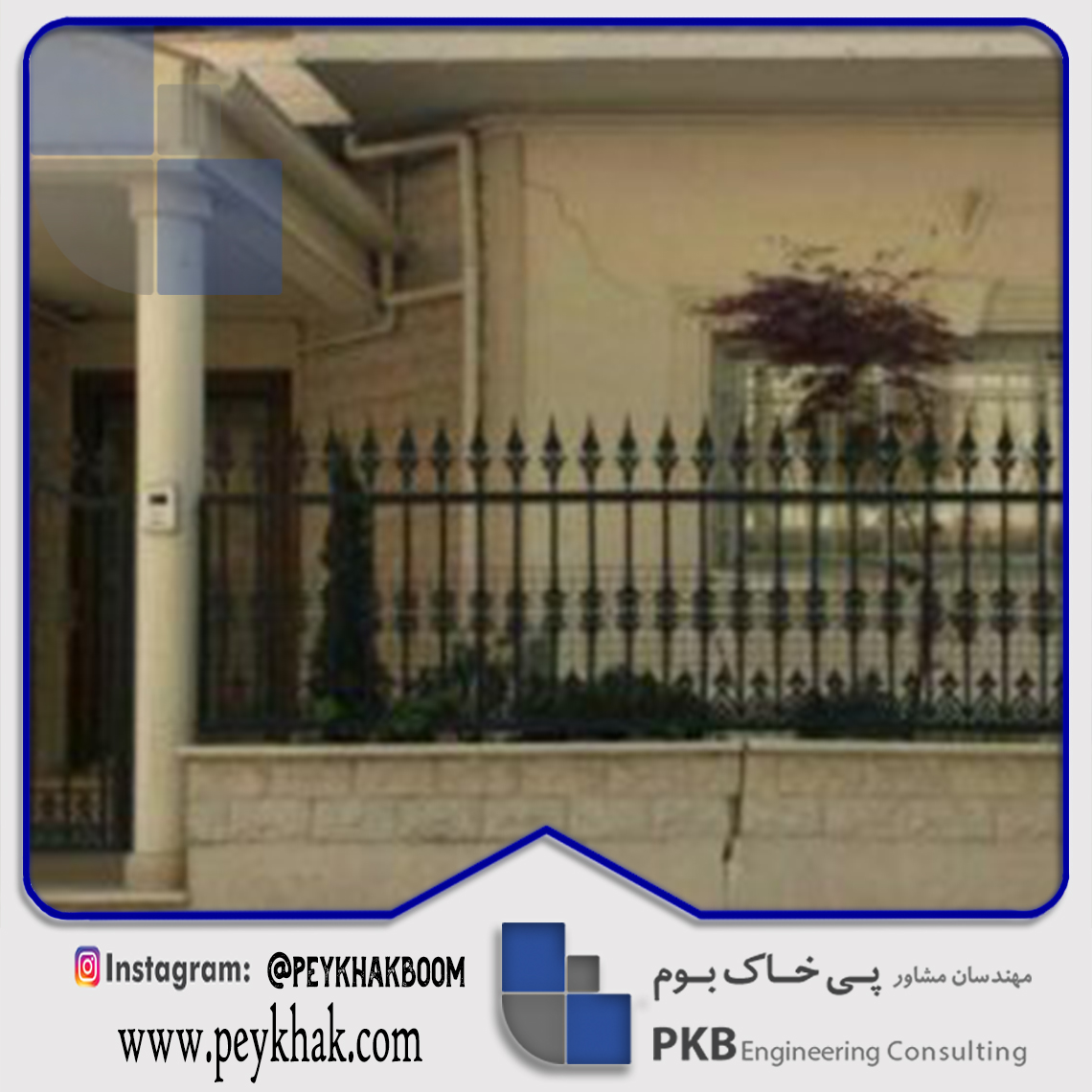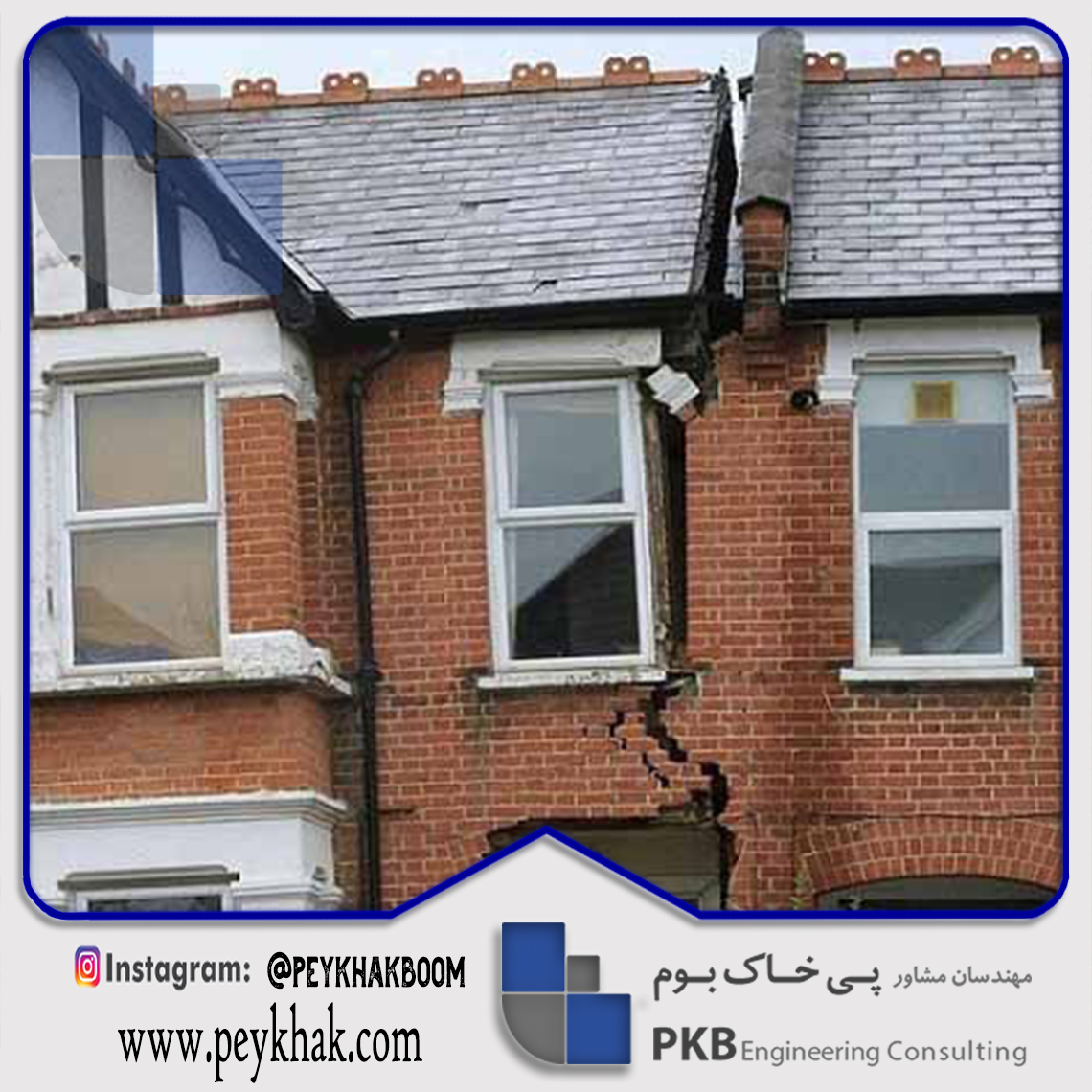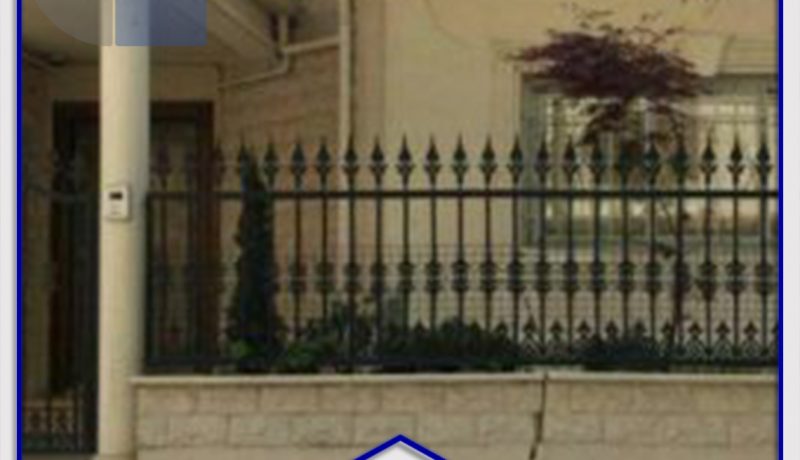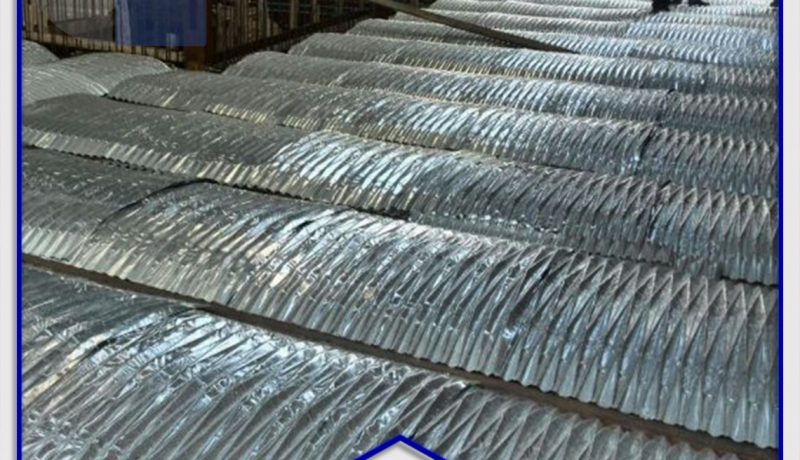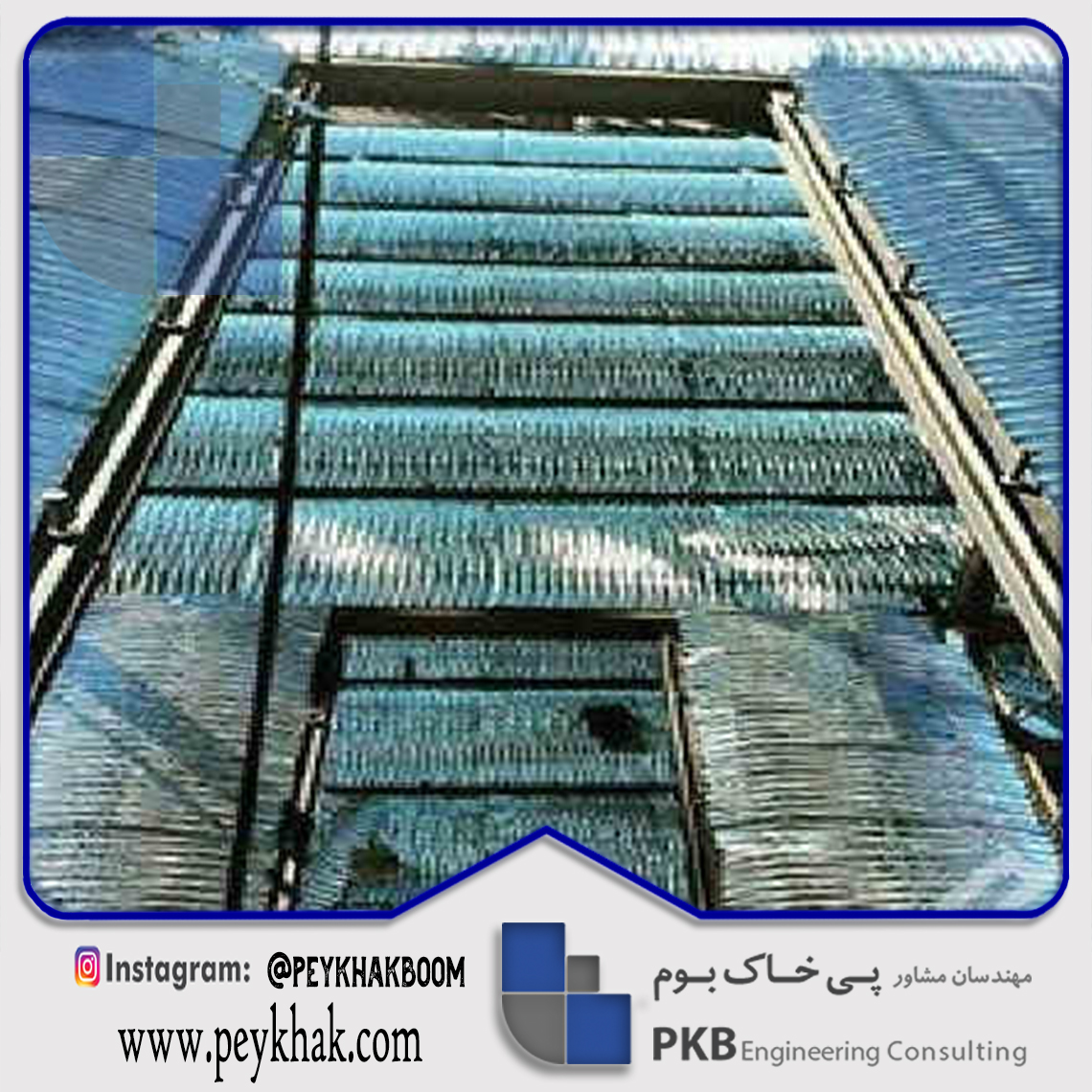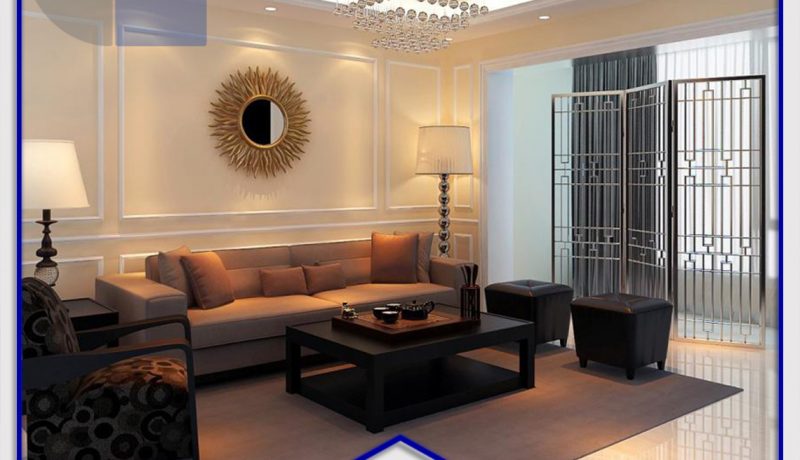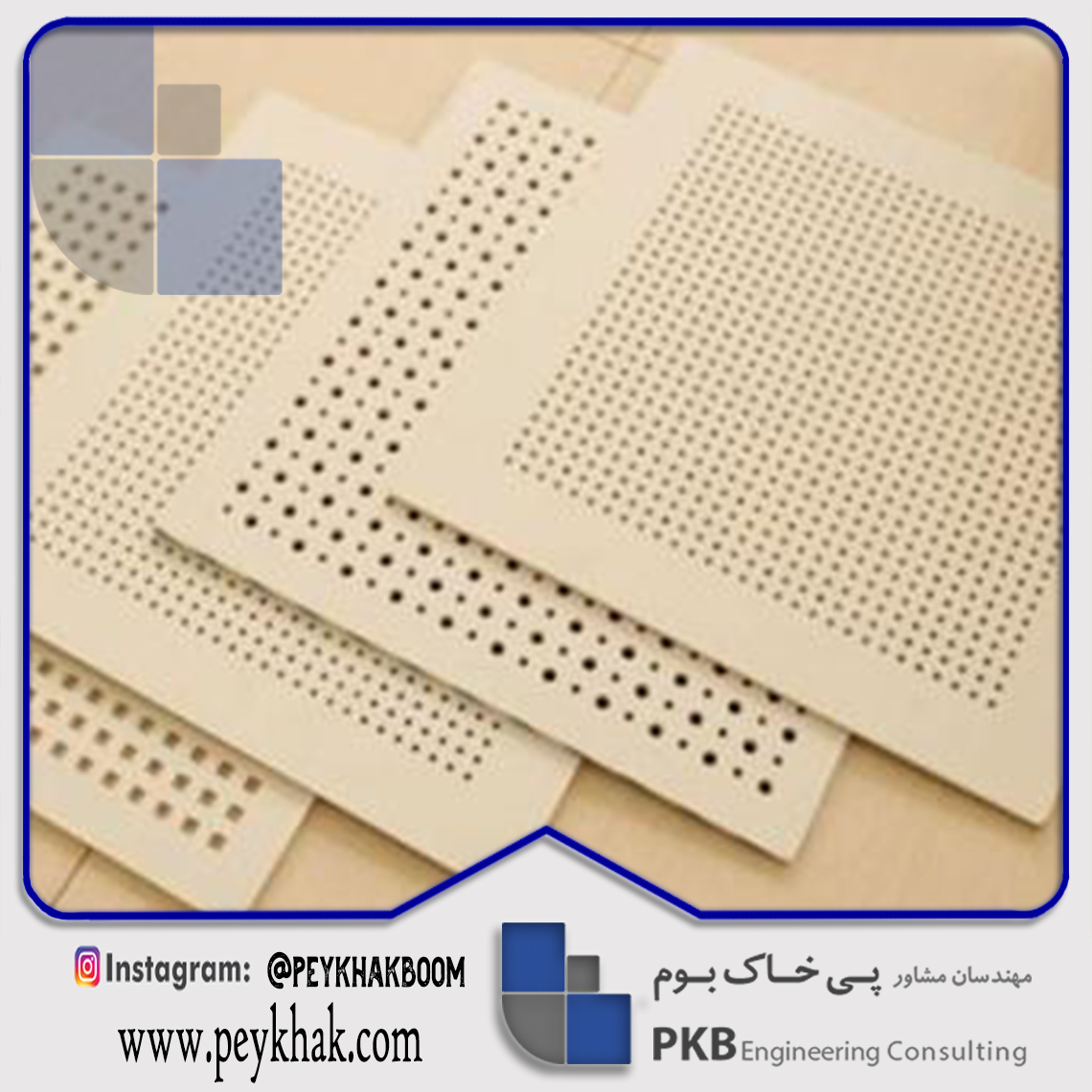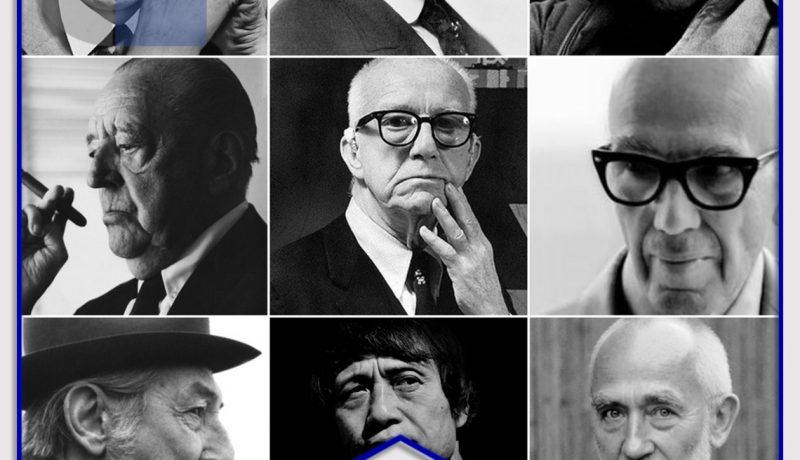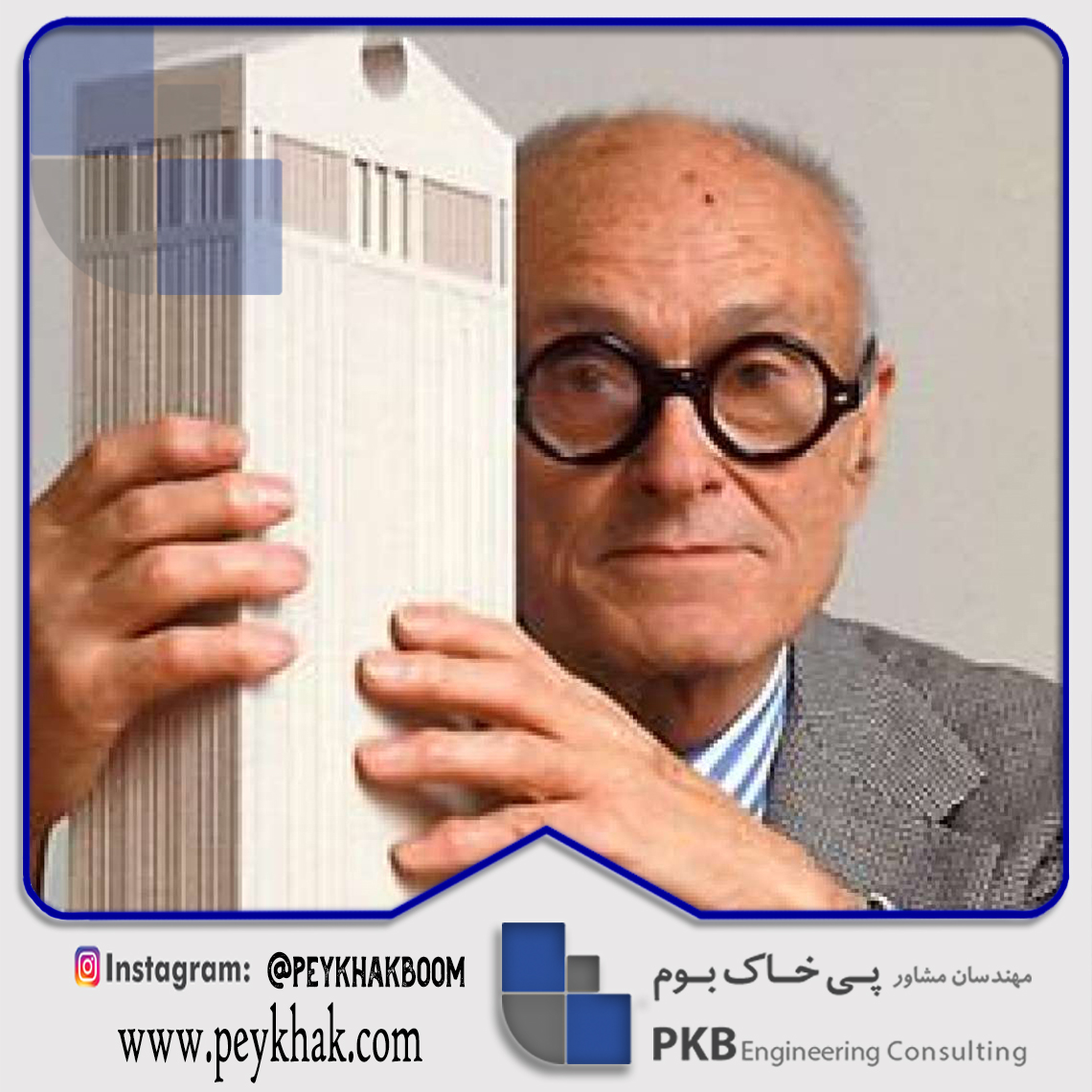Probably one of the earliest childhood aspirations to become an architect or an architect who kills his first plan is to design his own home first. Many foreign architects are registered in the world of architecture who have designed their own homes, including Frank Lloyd Wright, Walter Gropius and Philip Johnson.
The best and most famous buildings in the world are already well-documented in the minds of their architects, with a clever choice of architecture, a clever choice of place to build a home and a smarter choice of materials to create a lasting artwork. That’s why we discover even more interesting things when we put together the history of a building and its main goals. The monument built by some of these architects and their names is known for their iconic work and influence, while other architects have survived because of the innovative style that has transformed the world.
Famous buildings built by the most renowned foreign architects besides impressing many architects and designers, their stunning beauty is even more appealing to ordinary people and can inspire everyone, even those with little creativity.
Famous foreign architect design captures specific moments of time with detailed detail that is very similar to the photo and can also provide viewers with information about the time of construction. But unlike photographs, physical structures continue to evolve and live in different eras, and after hundreds or even thousands of years after being built, they can become a central and functional part of the lives of countless people.
Frank Lloyd Wright
We usually do not know the names of famous foreign architects as well as other famous artists such as painters. However, their work will affect us in the long run. Throughout our lives, these buildings have been our home and workplace as home for us and as a refuge for us, an artistic architecture that is fundamentally present in all of us. Even if we haven’t walked into any of the buildings designed by renowned foreign architects, in many cases we have been affected by its structure.
Frank Lloyd Wright was one of the foremost pioneers of American architecture, interior designer, author, and teacher, who designed more than 1,000 structures and completed 532 of them.
He built the Frank Lloyd Wright home and studio in Oak Park, Illinois, where he and his wife and six children lived.
Frank Lloyd Wright believed that the design of structures that are in harmony with humanity and its environment is a philosophy he called organic architecture.
In 1889, when he was just 22, Frank Lloyd Wright received a loan from his employer Louis Sullivan for $ 5,000 to build his home and studio. Later when Frank Lloyd Wright started his architecture he added the studio to the design of the building.
The house has been preserved as a national and historical landmark since 1909 and continues to exist.
Frank Lloyd Wright describes architecture as “the art of motherhood”: “We do not have the spirit of our civilization without an architectural style of our own.”
Frank Lloyd Wright argues that buildings are, in fact, a practical necessity and an artistic expression of a culture. Architects not only build civilization but also make it more beautiful.
In addition to the homes he built for himself, Frank Lloyd Wright has designed many offices, churches, schools, towers, hotels, museums and other structures.
He also designed most of the interior elements of buildings such as furniture and other accessories. Frank Lloyd Wright has written 20 books and articles on architecture and is known as a popular lecturer in the United States and Europe.
He was born on June 8, 1867 and died on April 9, 1959.
Walter Gropius
Walter Adolf George Gropius is a German architect whose names are known alongside famous architects such as Alvarez Alvert, Ludwig Mies van der Droe, Le Corbusier and Frank Lloyd Wright as the most renowned leading foreign architects in modernist architecture.
Walter Gropius is also recognized as one of the leading architects of international style.
Walter Gropius was born on May 18, 1883 and died on July 5, 1969, and a neighborhood in Berlin is named after Gropiusstadt.
In the early 1990s, a collection of all of Walter Gropius’s German architectural activities was published in a book entitled The Archive of Walter Gropius.
The Gropius House was the first project of Walter Gropius, the founder of the Bauhaus School in the United States.
Walter Gropius built this home, just an hour’s drive from Harvard in 1938 for his family. Although maintained like other neighboring houses and endorsed by the traditional materials used, it does not depart from the modernist architectural style with its bright white exterior, stripped windows and shattered glass.
It has also been considered by the US government as a landmark in the country.
In 1980, Gropius’s wife donated Gropius’s home in Lincoln to the history of New England.
Walter Gropius’s house was added to the National Historic Places Journal in 1988 as one of the historic sites and is now being visited by Uncle
Johnson is renowned for his modern architectural works such as the glass house in New Canaan and Connecticut, and especially his postmodern architecture such as 190 South La Salle Street in Chicago and 550 Madison Street designed by AT&T.
Philip Johnson received the Gold Medal of the American Institute of Architects in 1978 and the first Pritzker Architectural Award in 1979.
American architect Philip Johnson designed his famous glass house for his residence.
Completed in 1949, this single-storey house is made of glass and is positioned between two horizontal surfaces and a light steel structure.
This home is a symbol of international style and a national historic landmark of the United States of America.
Although it is widely believed that the house was inspired by Mies van der Rohe’s Farnsworth house, Mieswend himself stated that this was not the case and said that the time of visiting Philip Johnson’s glass house had been affected.
In 1930, Philip Johnson joined the Architecture Department of the Museum of Modern Art in New York.
He regularly met with other foreign architects, such as Gropius and Leverbusier, and for the first time in the US Congress negotiated with Miss Van Derweh.
In 1932, Philip Johnson in collaboration with Hitchcock, Alfred Haber and Jr. held the first exhibition of modern architecture at the Museum of Modern Art.
Since 1922 he has played an important role in introducing modern architecture to the American people.
Philip Johnson passed away on January 25, 2005.
