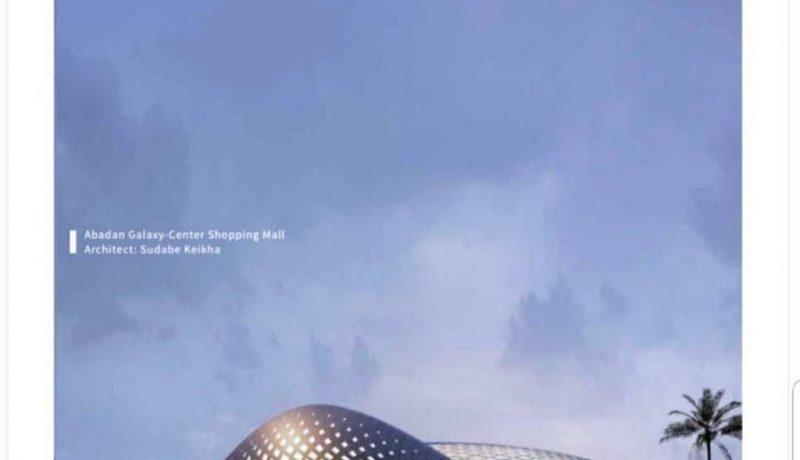Architect: Soodabeh Kikha
Assistant Designer: Mahsa Makinejad
Magazine: Dynamic Architecture
Achieving the first rank in the limited competition of Roin Dej Beton Investment Company in 1396
Design team: Somayeh Montazer Motamedi, Soroush Kiomarsi, Kasra Bozorgzadeh Parzent: Mohsen Maleki, Ehsan Akrami
Employer: Roin Fortress Concrete Investment Company
Date of construction: 2021
Project infrastructure: 35,000 square meters
The Galaxy Center entertainment and commercial complex is located in a unique location in the Diri Farm area near Abadan Airport.
The large dimensions of this project and the combination of homogeneous and diverse land uses are considered to be the focus of extra-regional users.
It will be attracted to the competition. This project was limited to the existing 8000 square meter workspace in 2017 with space structure, which is considered to provide suitable solutions in the final coverage of the existing structure, taking into account the climate, providing space communications. And the design of plans according to height limitations, proper definition and organization of functions and suggestion of appropriate functions, the usefulness of commercial space, the ability to provide and assign commercial and recreational space to its maximum overall construction. We were faced with a built-in space frame volume that we were looking for a solution that, while self-sustaining and defining the entrance of the collection as the most significant part, did not impose any burden on the existing structure. In addition, it can also display the dynamism and fluidity of the user inside the facade, and in a way, it can be a response to the very hot climate of Abadan and the dynamism of the outdoor area and create added value to it.
Abadan Galaxy Center with 20 thousand square meters of commercial space and 4000 square meters of garden and 4000 square meters of food court and restaurant and 5000 square meters of amusement park in the area is unique.

