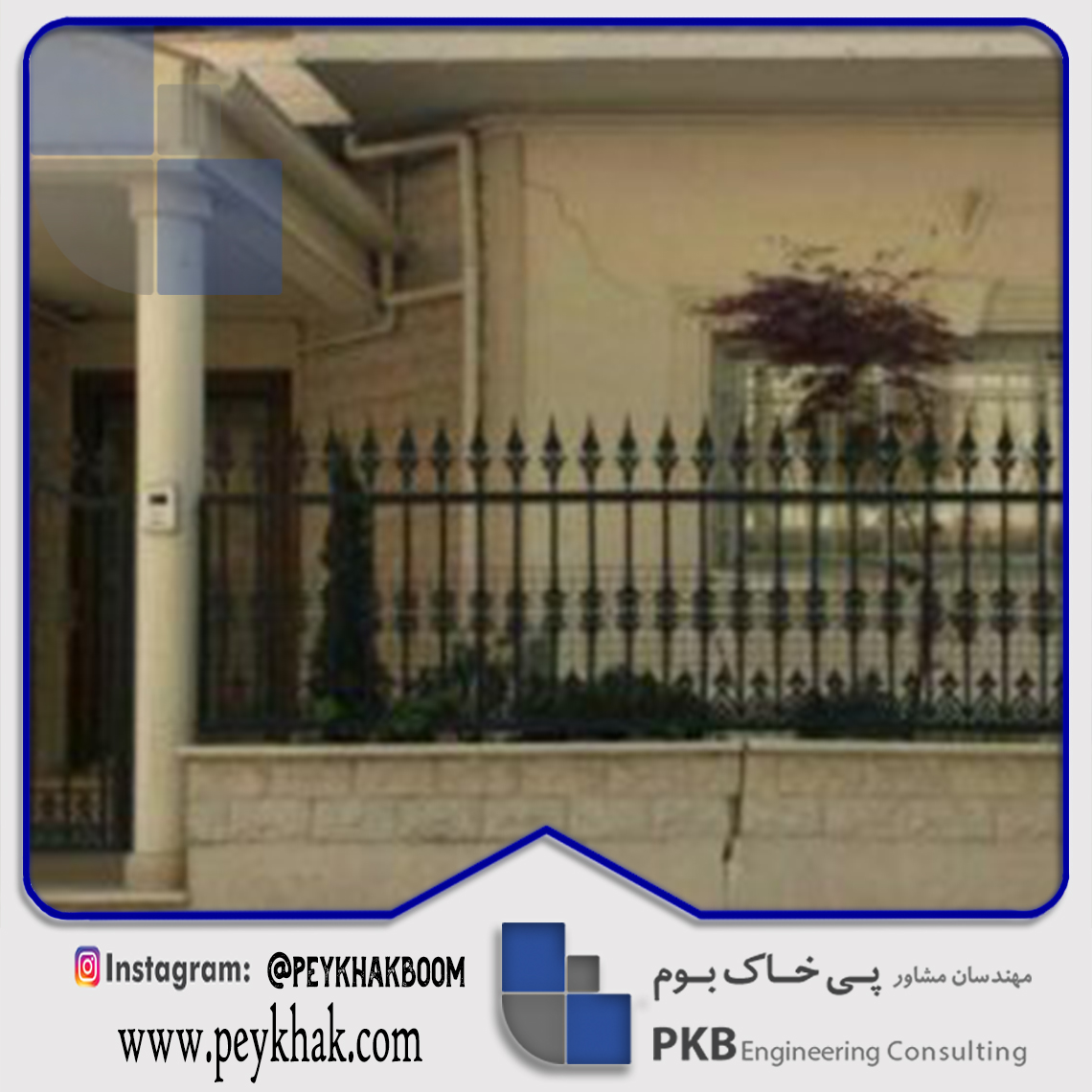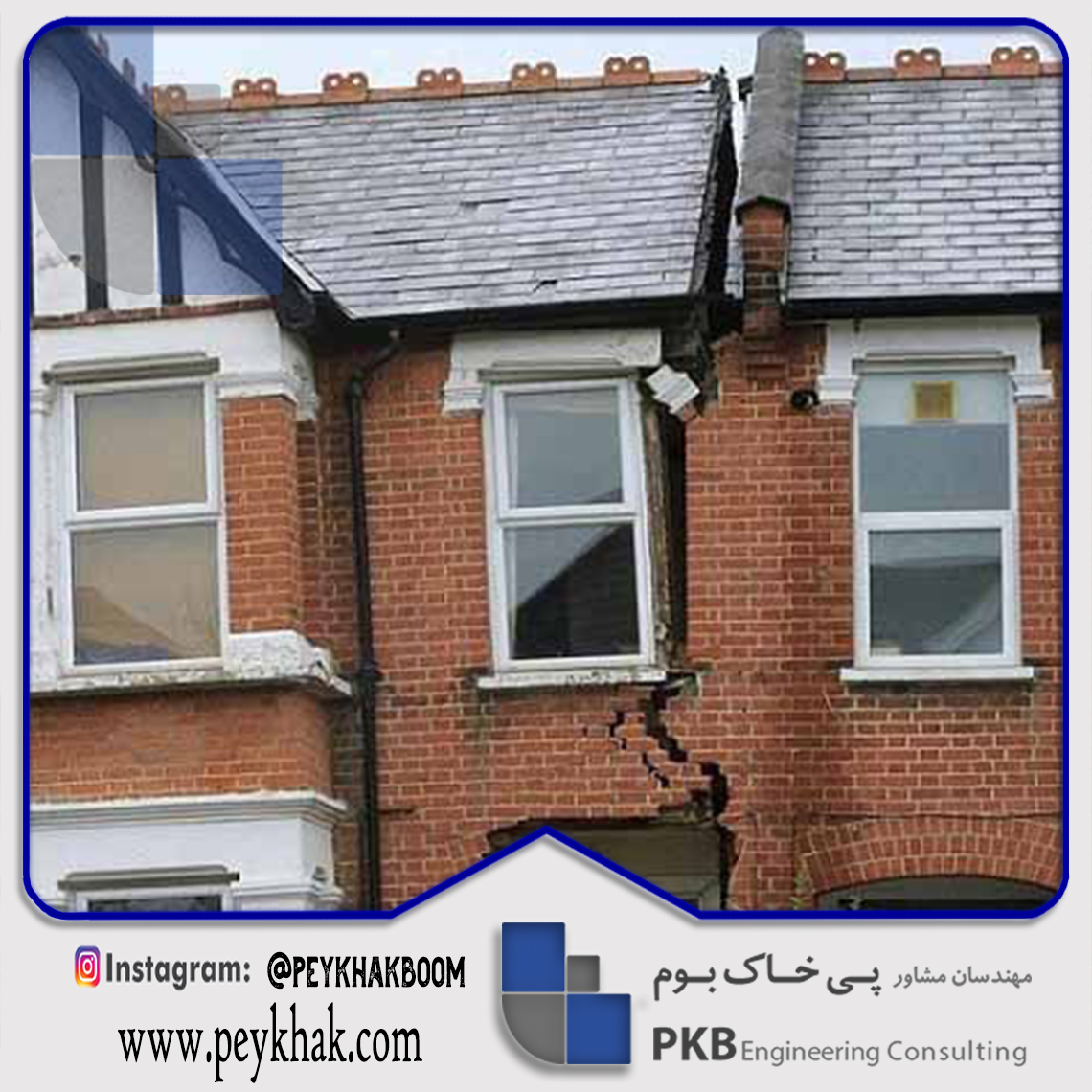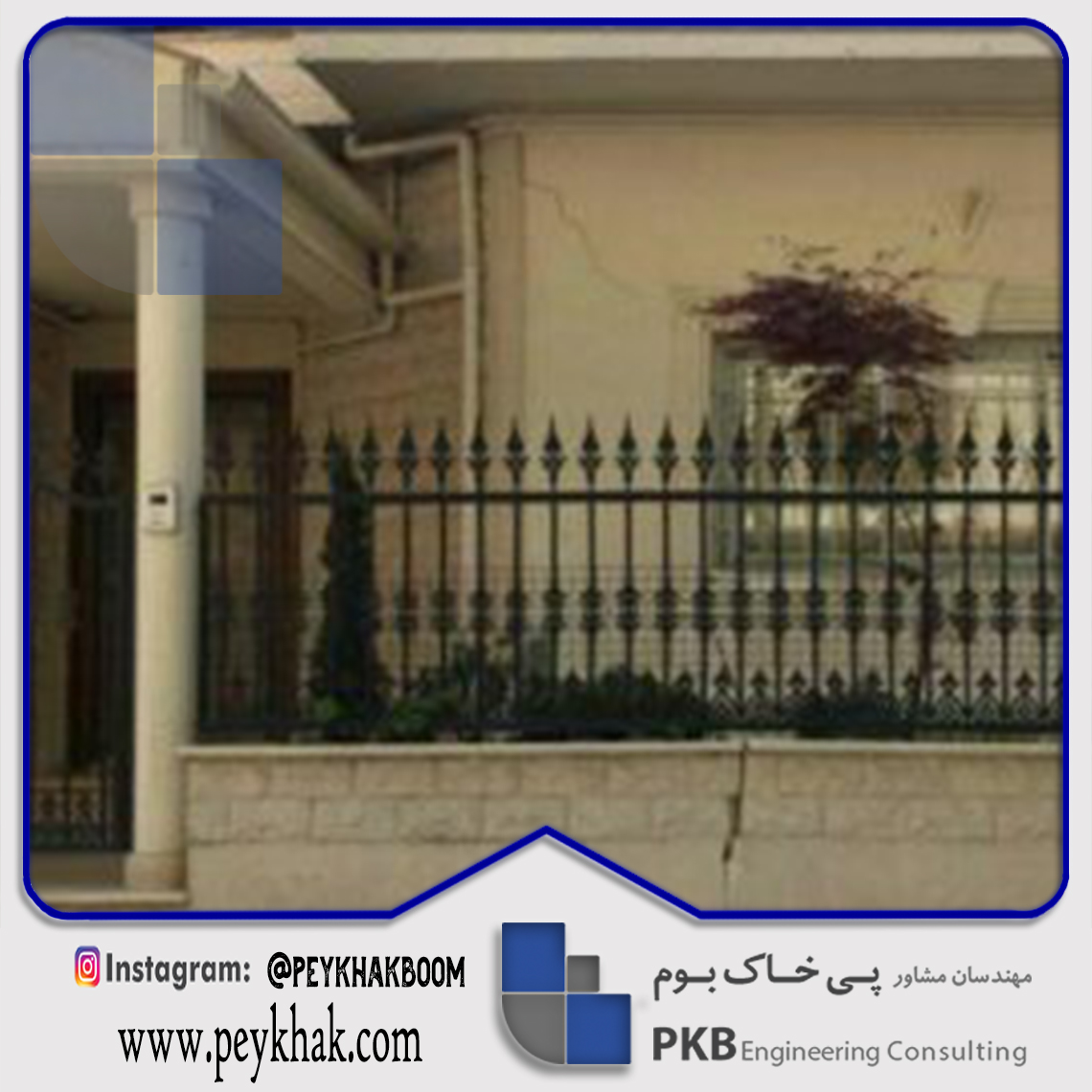One of the problems that can occur in a building for a variety of reasons is the issue of home assembly and foundation. The problem that usually results in cracks in the interior walls and exterior, sloping floors or even curving the building in one direction is the movement of the soil underneath the building, which is usually downward, leading to its collapse.
In this article, we will try to identify the reasons for this occurrence, introduce the signs, ways to prevent them, and ways to repair and rebuild the building if this problem arises.
Symptoms of a house meeting
Observing some of the symptoms may be indicative of a home meeting, although these may sometimes be due to other reasons, but seeing them can be a buzzer to address this problem.
As a first sign, if you find a meeting in the grounds around your home, be sure to look for other signs of the home meeting inside so you can think about it if you have this problem. In this section, we will look at some of these signs of home assembly.
Distance between wall and floor
One of the most obvious signs of a house meeting is the distance between the bottom of the wall (the part that connects to the floor) and the floor of the house.
Cracked circle around the nail
Seeing Turkish circles around the nails on the wall can be one of the first signs of a house meeting.
Stomach flooring
Floor bumps, which occur as a result of mounting pillar columns, can also be symptoms of sitting at home.
One of the most obvious signs of a house meeting is the distance between the bottom of the wall (the part that connects to the floor) and the floor of the house.
Cracks on the basement wall
Horizontal and vertical cracks in the basement walls usually caused by water entering the underfloor (causing walls to move and cracking), as well as cracks commonly found in buildings with concrete blocks, all due to problems with The foundations of the building will be established and they will announce the meeting of the house.
Cracks on brick and block walls
The presence of cracks in the walls is usually recognized as one of the earliest signs of building congestion. In brick walls or block-built walls, these cracks usually start diagonally from the corner and continue to near the windows.
Cracks on the brick walls are usually seen horizontally, vertically, and stepped, each of which has a particular meaning. The presence of horizontal cracks indicates that the pressure applied from the underlying soil to the foundation is upward while the vertical cracks are caused by the movement of the soil under the foundation.
The stepped cracks also indicate an uneven subsidence of the building due to the unstable soil below the foundation. All these cracks indicate a problem with the foundation of the building.
Twisting doors and windows
Although the twisting or cracking of doors and tweezers that can cause problems when opening and closing them can sometimes be due to moisture absorption and expansion, in other cases they are one of the hallmarks of home sitting.
In addition, the presence of cracks around the door, window or ceiling or wall can also be warning signs.
The presence of cracks in the walls is usually recognized as one of the hallmarks of a home meeting.
Reasons to Set Up a Home Meeting
As noted, most of the problems and symptoms of building congestion are due to foundation problems. But where do these bugs come from and why are they created?
The answer to this question needs to consider the factors and causes of this problem. Much of the foundation is due to problems in the foundation due to unintentional negligence on the part of the executives or deliberate underperformance by the owner, which is usually rooted in economic issues.

Some of the negligence that causes this problem are as follows:
The first mistake that could lead to this is the poor design of the foundation against the permissible soil strength of the subsoil and the forces exerted by the building. This is sometimes due to the inaccurate information provided to the structural designer.
In fact, providing inaccurate information about soil mechanics results in a mismatched design of the foundation’s ground capacity, which is usually due to improper soil mechanics testing.
The next issue is the error in declaring the code during digging which causes the digging to exceed the desired level and inevitably results in a dumping operation to compensate for the additional digging that is usually done without reinforcing the soil bed and performing the required actions. It decreases the strength of the soil under the structure and consequently its subsidence.
Other issues that are not addressed during excavation are the occurrence of building subsidence. Investigating and controlling the changes in soil aggregation, adhesion, and moisture content in the different parts of the pit created or not informing the laboratory and the design engineer of their differences. This seemingly simple negligence makes it difficult to retrofit the home and make the building difficult in the future.
Failure to check the water level and soil moisture content and consequently the failure to perform the necessary measures during excavation will also be problematic in the future.
On the other hand, sometimes due to the breakage of water pipes inside or around the building (during the structural stages of building construction), soil moisture increases, resulting in changes in the adhesion and strength of the soil.
Other causes of this problem are negligence in dealing with aqueducts and wells at the site of construction and neglecting to carry out the necessary land preparation prior to foundation work.
Other issues are that are often overlooked due to economic issues such as poor quality concrete used, improper foundation and dimensioning on the map (reduced foundation size) and failure to use sufficient rebar (these are sometimes the case). Occasionally due to a mistake in mapping or calculations.) They are.
Raising floors or creating additional structures without taking into account the strength of the foundation (buildings vary according to the number of floors and the amount of load a building has) will result in a home meeting due to the imposition of additional load on the foundation soil.
In addition to all of the above, the impact of natural disasters such as earthquakes can also lead to building collapse.
In a few cases, inaccurate construction of surrounding buildings as well as the deployment of vibrating machinery around can also lead to this problem.
The main reason for the problems in the foundation is due to unintentional negligence on the part of the executives or deliberate negligence on the part of the property owner, which is usually rooted in economic issues.


