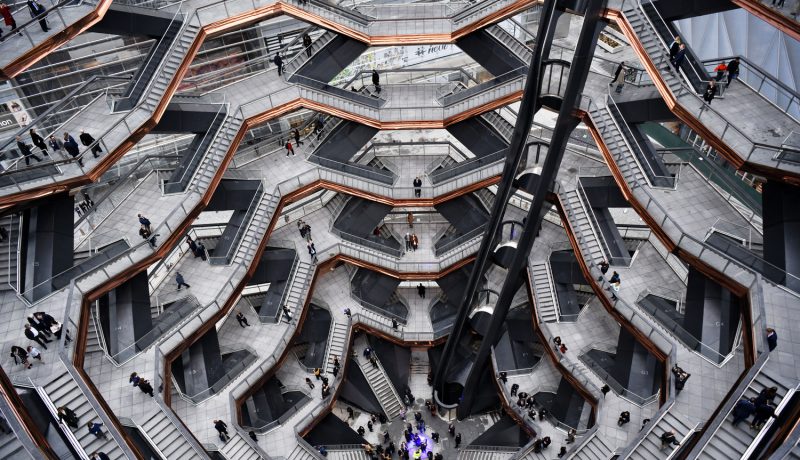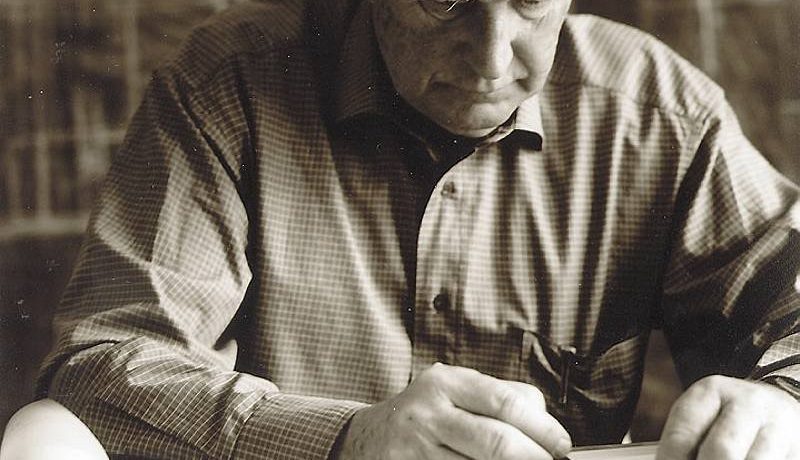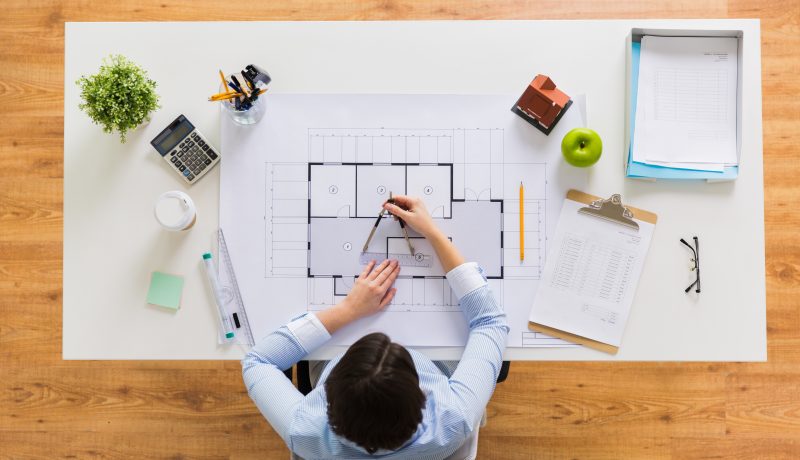Use checkists. Most project management software allows you to create checklists and to-do lists. Once you’ve outlined your process, you can create checklists for each stage of the project. What are your standard deliverables? What problems do you typically run into? What often gets missed? Take a look at Atul Gawande’s book, The Checklist Manifesto, for practical advice on creating and managing checklists











