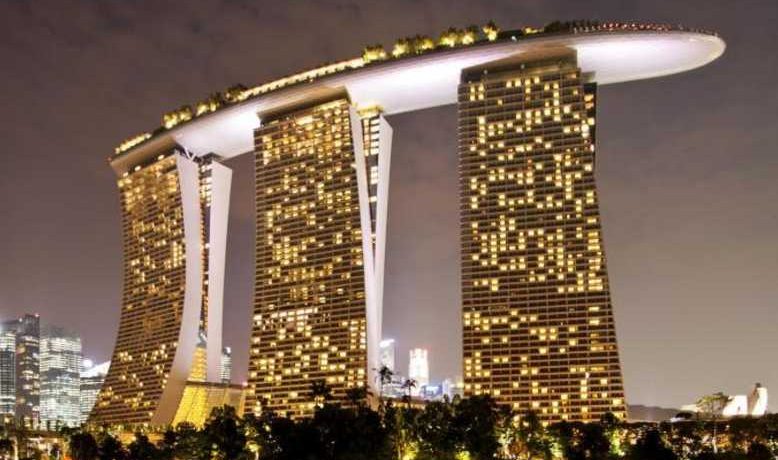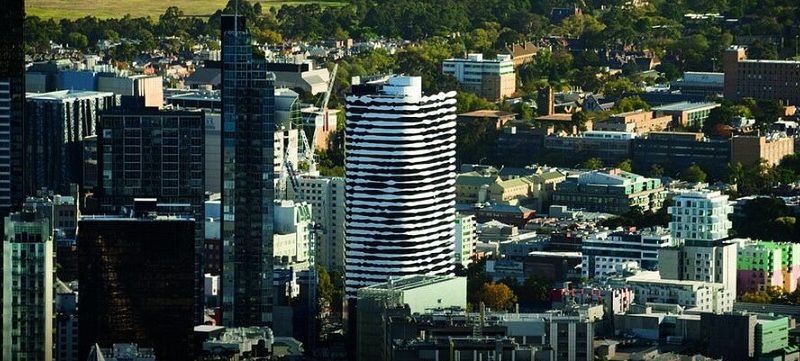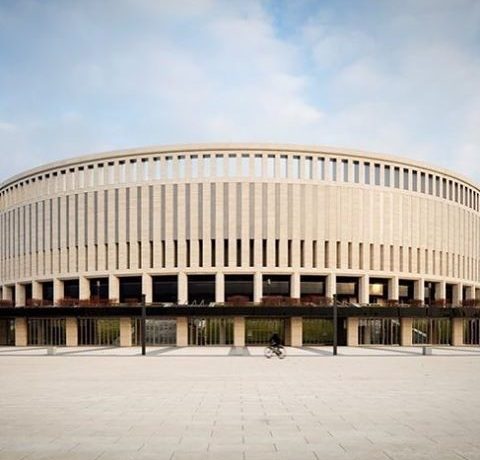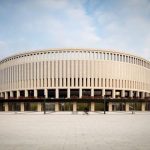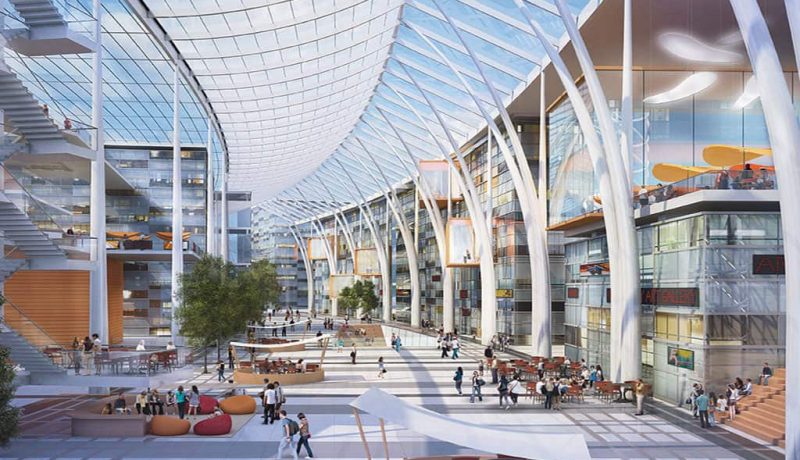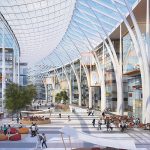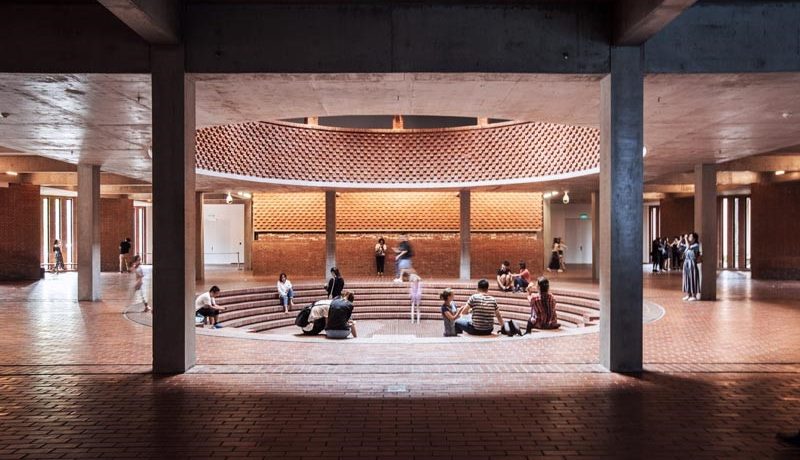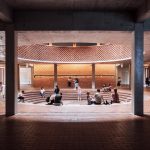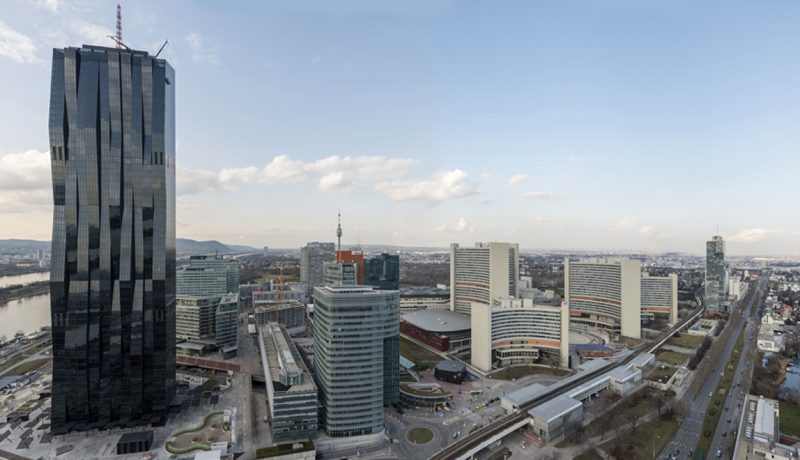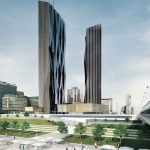Shanghai University Location: Shanghai, China
Architectural company:
Moore Ruble Yudell
Area: 830268 square meters
Year of construction: 2015
Civil and structural company:
ECADI
Interior design company:
Shanghai Xian Dai Architectural Design Group
Lighting Co.
Lighting Design Alliance
This large training project, with the cooperation of several architectural and civil engineering firms, led by Moore Ruble Yudell, has been comprised of various departments in the fields of management, education, science and technology, the Faculty of Engineering, Science and Information Technology , Creative arts, dormitories and more
. Large and first-class universities are known for their academic and research qualities, but the physical condition of students helps the university’s identity.
The environment made from the perspective of beauty, the quality of materials used and the design of space, can remain an everlasting image in the minds of people. Universities around the world usually have a rich and applied design with regard to the region’s crust, and the priority is to use materials, colors, and texture instead of lightening the building, which makes it flexible in scale and application.
. The original design for this university, which won an international design competition, was recognized by the facilities and facilities provided by a researcher at this university, and the exclusive area in Shanghai, built by the university. Each department of the university is carefully designed in a framework designed to support the University’s academic core.


