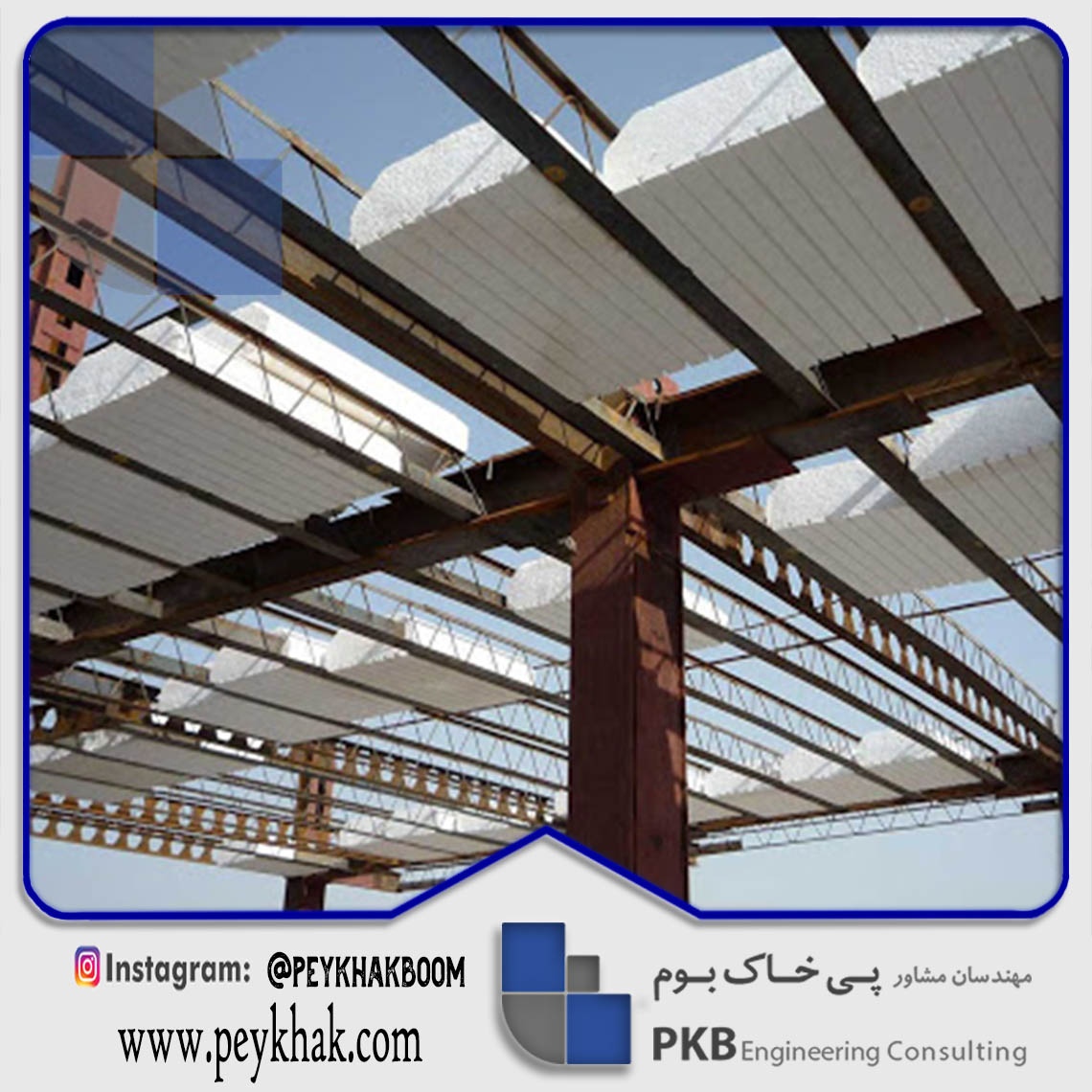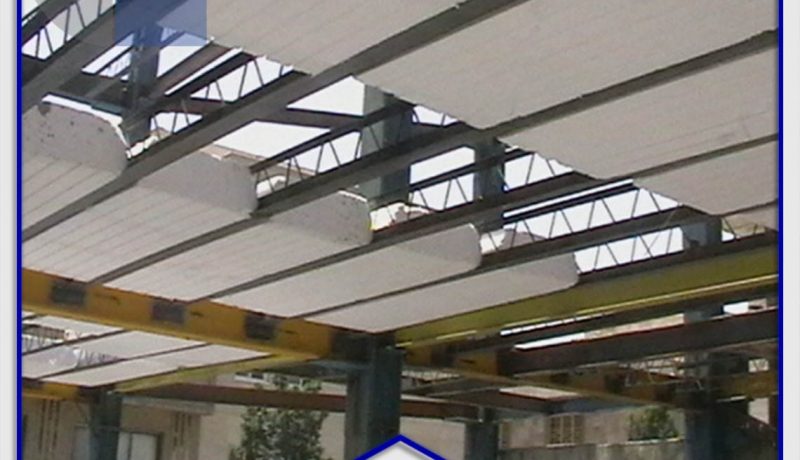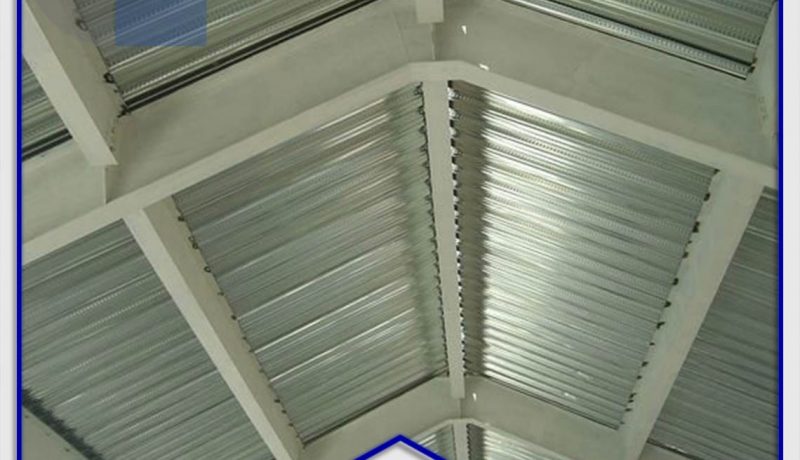The blocks used in chromite roofing are clay block, cement block and polystyrene block. The wall of the cement blocks selected for this ceiling should be 1.5 cm and their seating on the joist shall be 2.5 cm. Clay blocks should also have a 2.5 cm thick wall without cracking. If polystyrene blocks are used in the application of this type of roofing, the surface of the lower blocks should be covered with Robits and lined with plaster mortar of 1.5 cm thick. Polystyrene blocks are types of blocks made of polymer materials that are less weighty than other blocks and their use plays an important role in reducing costs and project execution time. Chinese block This ceiling is made after the molding of pop-ups and covers. Designer should have the necessary skills to arrange the blocks and trim them so that the spaces are as close as possible. Sloping blocks can also be used to slice or cut them to the desired size.
If the chromite roofs are well-executed, they will have unique advantages over other roofs, such as high cohesion, acceptable thickness, no need for false ceilings and high running speed. Other benefits of this type of roof are as follows:
Benefits of Chromite Ceiling
High execution speed and ease of operation
Execution of this roof is faster than that of joists. After the concreting step, the construction operation can continue and there will be no obstacle to light loading.
Deformation in order to achieve ultimate resistance
The chromite ceiling system achieves ultimate resistance after many deformations and breaks between the joists and the concrete. The behavior of this type of roof and its gradual release ensures its safety and strength.
Reduce concrete stress
Chromite joists are said to be standing upright so they can withstand the weight of wet concrete and the stress is very low.
Weight loss ceiling
Compared to conventional block joist roofs, the concrete consumption in the chromite roof is lower, thus making the roof structure lighter in weight.
No need for candles
Chromitic joinery itself can withstand the weight of wet concrete, block and other performance factors before and after concrete sealing. Because of this high strength and durability, there is no need for candlesticks in any of the operations.
Integration of skeleton and roof
Chromite joists are welded to the skeleton and once the concrete is taken over, the roof and skeleton will be tightened.
Supervision of project implementation
Design and implementation of chromite ceilings is carried out with the supervision and guidance of expert personnel to ensure work safety and avoid any defects.
Run multiple ceilings simultaneously
Applying chromite roofing to buildings with a high or low floor number will save money. Due to the need for candles, concrete can be applied to several roofs simultaneously.
Execution of roof with special openings and cargo
In this type of roof system it is possible to run a roof with heavy loads and high openings. Using a chromed roof, the roof span can be up to 1.5 meters with a load-carrying capacity of 3 tons.




