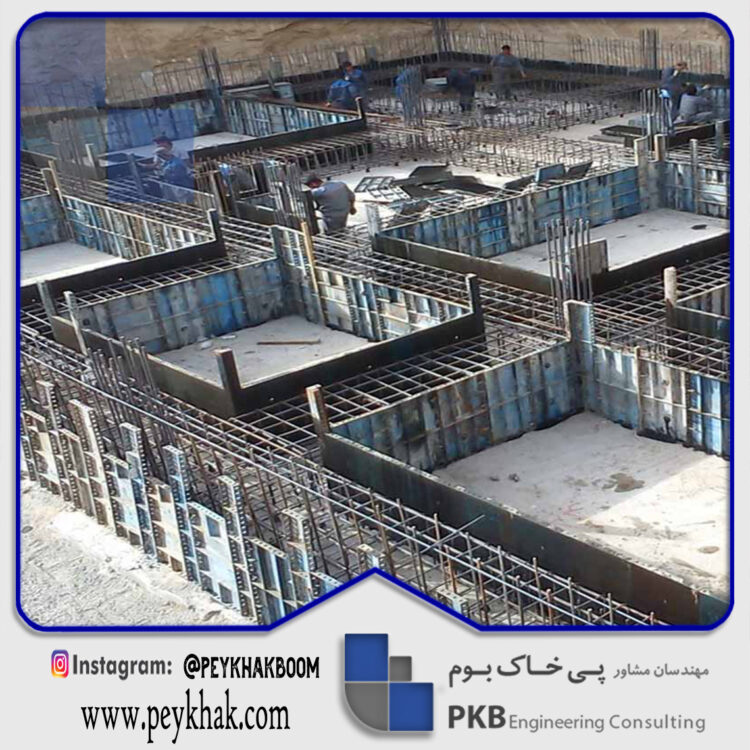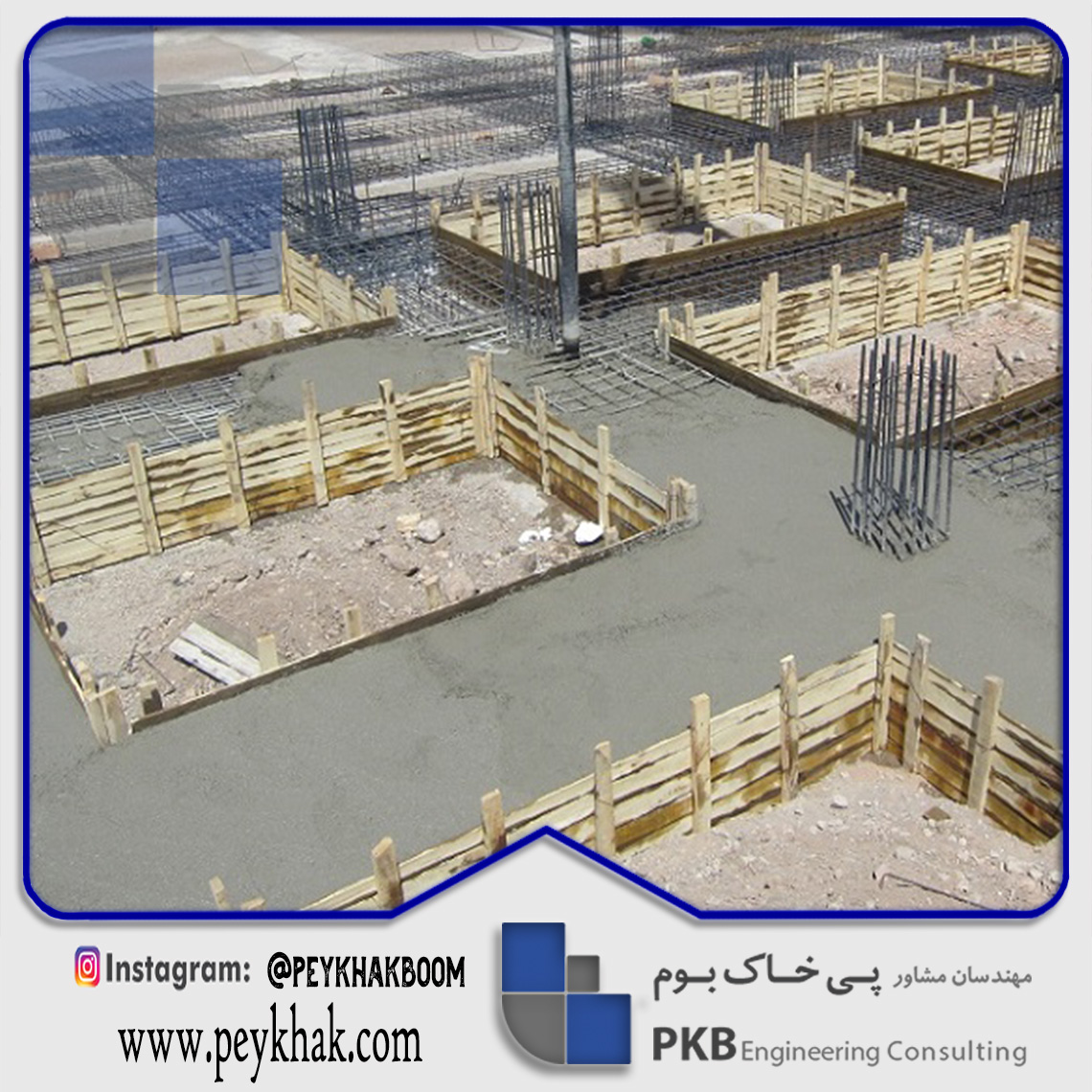Foundation reinforcement
Reinforcement is one of the most important components in concrete buildings. Proper implementation of reinforcement is of great importance and sensitivity. Because in many cases the foundation resistance is provided by reinforcement. There are important points in performing the reinforcement that should be given special attention. For example, it should be noted that no rust or oil impregnated reinforcement should be used. Therefore, they should be examined before use.
Reinforcement is divided into two categories: longitudinal or main reinforcement and transverse or bent reinforcement. Transverse reinforcements or hammocks are used to maintain longitudinal reinforcement. Their use also prevents bending of longitudinal reinforcement by pressure. Other notable considerations are the use of proper spacing. This should be a maximum of 1 cm. Failure to observe the proper distance may cause the concrete to fall.
The longitudinal reinforcement is applied horizontally in two rows above and below the foundation. When performing longitudinal reinforcement, care must be taken to prevent rust and corrosion.
Types of building foundations based on consumables
Foundation Vault
The base armature used to fasten the upper armature is known as the arch. Therefore, it can be said that the importance of using arches is to maintain the temporary stability of the upper reinforcement. The height and width of the pedestals, the width of the vault and their distance from each other should be determined based on the dimensions of the foundation and with regard to the amount of upper rebar force that supports the weight of the arch. In order to prevent the arches from getting out during concrete installation and when reinforcing them, their spacing must be properly selected.
The stone foundation
The stone foundation is made of various types of stone as its name implies. Natural stones are used to make this kind of foundation, but not every stone is suitable. The stone used for foundations must be healthy and have a smooth surface, as rough and circular stones make the building loose and unstable. The stone foundations have a wider surface than the wall on which they are made, using two types of mortar. If the load on the foundations is high, cement sand mortar is used but for low loads, mud and lime mortar are used. Affordable stones are readily available for foundry making and can be made easily. Stone foundations are used in single-storey structures and in the enclosure walls.
Concrete foundation
Concrete is one of the strongest and most durable building materials that can be used to build the foundation for structural stability. In fact, the best type of foundation are concrete foundations, so today the buildings are laid with reinforced concrete. Reinforced concrete is used in the construction of concrete and metal skeleton structures. This type of foundation is made of stairs, sloping and… and in order to increase its resistance against heavy loads, the concrete base is reinforced with steel bars in two directions. To make the concrete foundation, first cover the floor with concrete or low-concrete cement of 2 cm. In doing so, the soil and the main concrete are separated and the surface is leveled for concreting. Afterwards, the concrete is molded and poured into it, except inside the foundation. The concrete is shaken well and crushed. This action is continued until the concrete has fallen. Finally, after a day of loading on the wake. If using reinforced concrete, concrete should be inserted after the rebar is inserted into the mold.
Metal wick
Metallic foundations are used when the soil compressive strength is low and the loads are high. The steel foundations are mainly used for steel columns. The use of metal in the construction of foundations is not economically feasible, hence the rate of construction of reinforced concrete foundations is higher than in steel foundations in the construction industry. To fabricate the wedge with a steel grid, a trench is drilled to a depth of 1 to 2.5 meters, then the floor is regulated. After that, 2cm thick concrete is poured onto the trench and compacted. In addition, a 2 cm layer of low grade concrete is placed on the previous concrete. The steel beams are then spaced at a specified distance on this concrete layer and the gap between them is filled with concrete. The first row of steel beams can also be replaced when necessary. Finally, all parts are filled with concrete and the structure is laid on this foundation.
You’re looking
Shafta is a kind of dough made of sand, soil, water and lime. Shafting is one of the simplest types of foundations in construction, often for low-rise buildings made of brick. To perform a honeycomb run, the shaft is first trimmed and then smoothed to a surface of 1 to 2 cm and left for a day to absorb water. They are then crushed and compacted using a weight. This will continue until the desired height is reached.
Brick foundation
Bricks are used to build foundations if the building is small and the load on the foundations is low. To save the brick, the foundation can be made as a staircase, in which case the load is transferred to the ground at an angle of 2 degrees. Brick paving is about 1 to 4 cm larger than the wall width.


