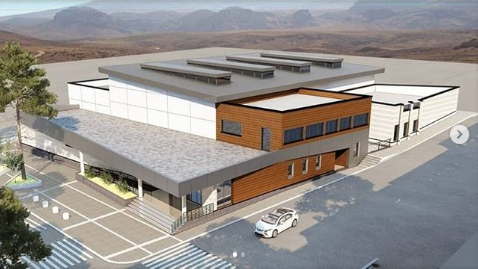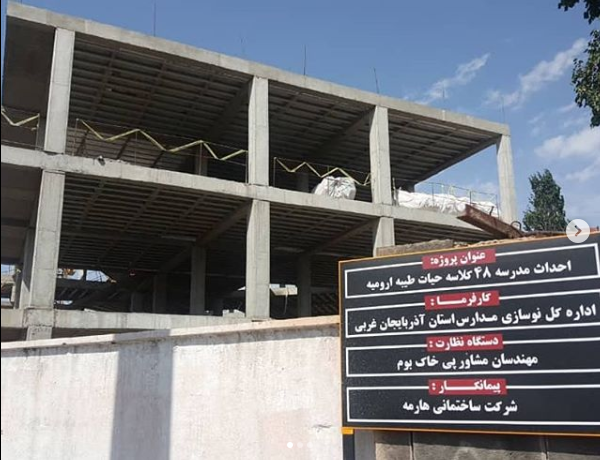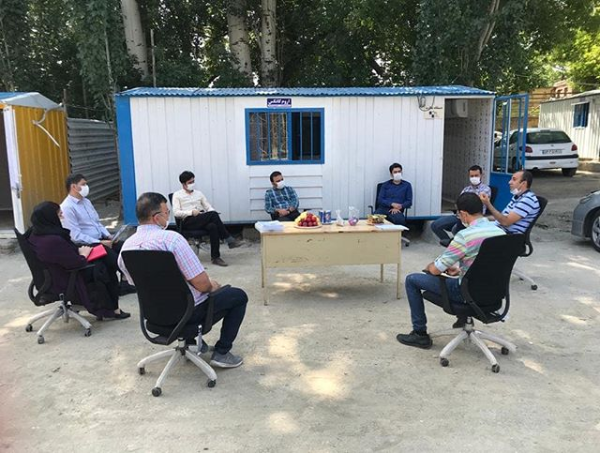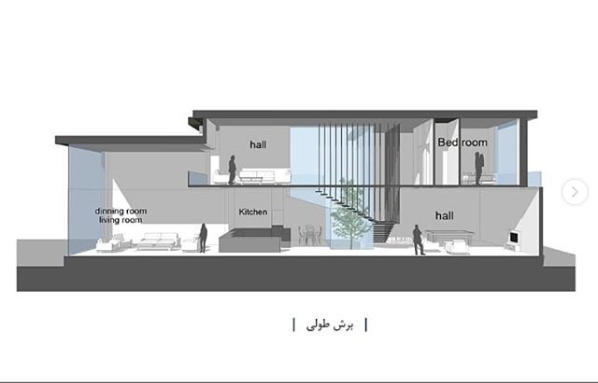Visiting the supervisory managers of Tehran Central Office
From the project of 48-grade school in Tayyebeh yard, Urmia
Infrastructure: 11500 square meters
Employer: General Directorate of School Renovation of West Azerbaijan Province
Supervision: Pai Khak Boom Consulting Engineers Company
The meeting to visit the workshop working on the Tayyeba Yard project was held due to the high prevalence of coronary heart disease in the open air.
Mr. Rahimian, Managing Director, Mr. Moshfegh, Member of the Board, Ms. Niloufar Fathi, Managing Director of the Tehran Office, and Mr. Shahinfar, Head of the Supervision Department of West Azerbaijan Province, visited the Urmia Office on a monthly basis to review the issues and problems of the workshop.







