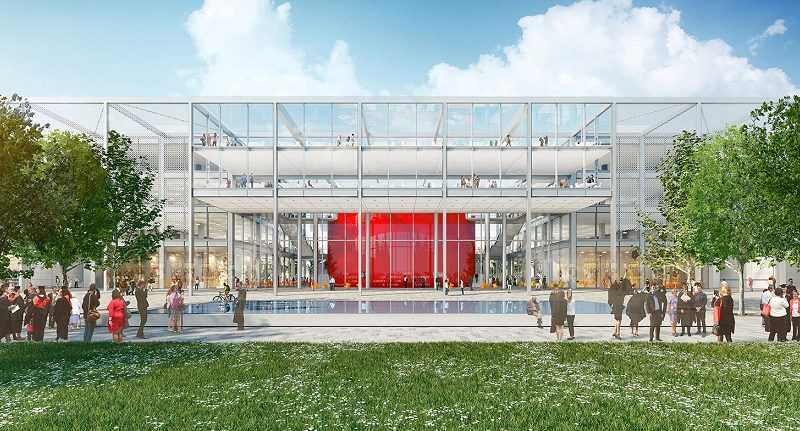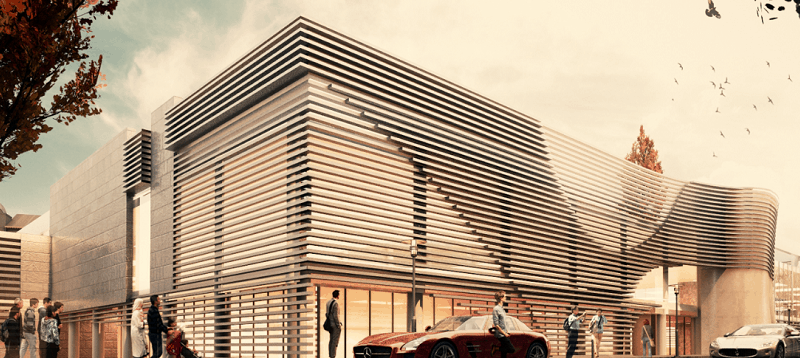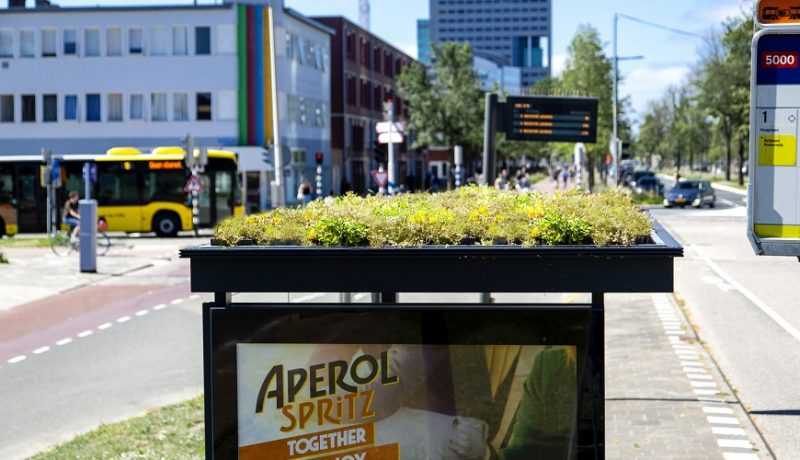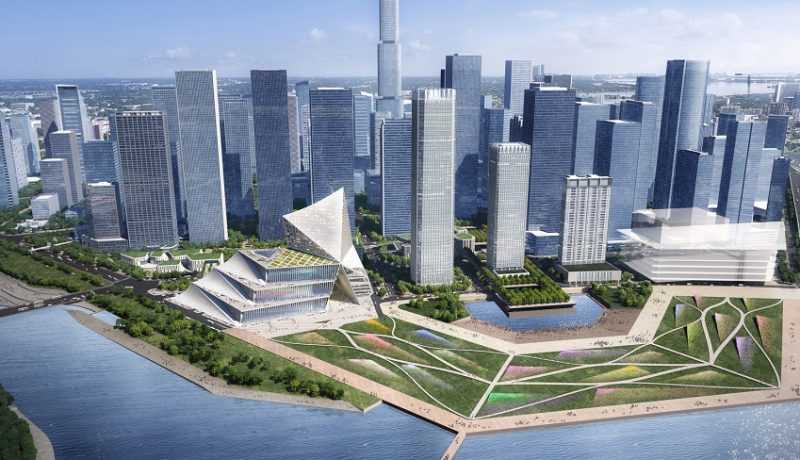The Utrecht City Council, in collaboration with the Advertising Agency, has turned 316 bus stations around the city into “Beehive Stations”. This implementation involves the installation of green roofs on bus stations and the creation of friendly hive spaces for endangered species. This project is carried out by the RBEO Company, open air and open channel, which provides station management and management It carries a bus, the goal of this project is to create a healthy living environment for everyone. Green ceilings help with good dust recording, storing rainwater and cooling air. They also provide biodiversity in the city, a bonus for insects like bees. Bees are endangered species in the Netherlands and many parts throughout Europe. The project recognized their value in the ecosystem of the country. In addition to the stations, 316 buses with Sodom roofs, 96 solar panels and all stops have LED lights and Bamboo seats. This project is part of Utrecht’s goal as a fully circular city by 2050. By the end of this year, using the world’s largest bee hotel, the company will install a bee flies in the city







