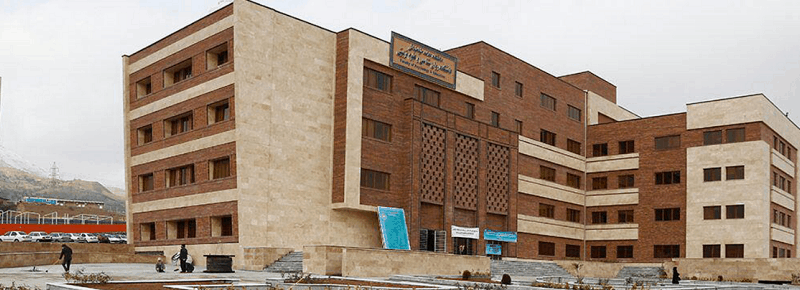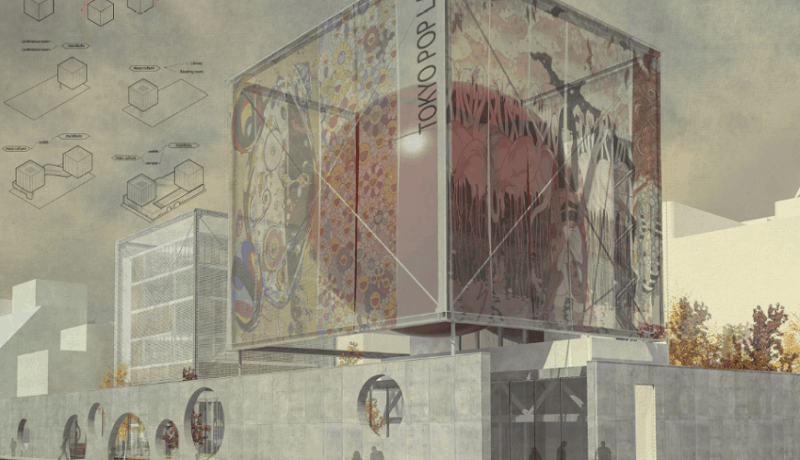Participating in the construction for several years has been well received by the owners of old and dilapidated properties. These agreements, if passed in the right voice and with respect to the rights of both parties, will bring satisfaction, because in recent years, especially in other large cities, few people may own land and capital and expertise to build a new building. Have at your disposal.
There are many benefits to building a partnership:
Improving the strength of the new building compared to the old building
Observance of new and codified engineering principles for building construction
Create more residential space
The beauty of the building according to the tastes and standards of the day
Use of modern materials, methods and machines to build buildings
But perhaps the most important advantage of such a contract is the benefit that is agreed upon in the short term. For this reason, it is necessary to know the legal and customary cases regarding the calculation of the share of the owner and the builder, and to enter the operation of the participatory constructor more safely.
On what principles is the share of the landowner and the builder (both parties to the contract) calculated?
There are common principles for determining the share of each party to a contract, which we will discuss below. Of course, fluctuations in the housing market and price volatility cause many people to be skeptical when it comes to building a partnership. In any case, they normally base their price on the current situation.
For example, in Tehran, the formula for calculating the participation in construction in each area is based on “the price per square meter of a newly built apartment in that area.”
According to this principle, if the average price per square meter of a newly built apartment in the area where the construction is to be made is up to four million and five hundred thousand tomans, the profit sharing is usually done equally (50-50). Otherwise, if the average price per square meter of a newly built apartment in that area is between 4.5 million and 5.5 million tomans, the profit rate will change and the share of the landowner will be 55% and the constructive share will be 45%.
Of course, at the moment, and considering the price of housing, we are no longer witnessing prices below 5 million tomans per square meter for newly built apartments in lesser areas. In this case, in addition to determining the participation formula as 60-40%, an amount is also calculated as “gratuitous”. This amount is paid to the owner by the builder at the beginning of the partnership process so that he can live in another house during the construction and preparation of the new building.
On what basis is the amount of “gratuitous” calculated?
The amount of “gratuitous” is usually determined by agreement and there is no specific law about it. But the custom for it is as follows: determining the amount of one million tomans per square meter of the area of the old house in an area where the price per square meter of a newly built apartment is more than six million and five hundred thousand tomans.
In other areas where the price per square meter of a newly built apartment is less than this amount, the amount of “gratuitous” varies and is determined by agreement of the parties.
Is there any other formula for calculating the free participation in construction besides the market custom?
Yes. You can use the following mathematical formula to calculate the share of participation:
R = A% × D – G% × M
Total value of property = M
The value of the constructor = G
Total construction cost = D
The share of the owner = A
Rate amount = R
Example:
A property worth two and a half billion tomans, the construction cost of which is estimated at one billion and one hundred million tomans, and the ratio of the manufacturer’s and owner’s share is 40% and 60%, respectively.
2,500,000,000 × 40% – 1,100,000,000 × 60% = 340,000,000
As you can see, the amount equivalent to three hundred and forty million tomans must be paid by the manufacturer for the difference and paid to the owner free of charge.
In simpler terms, we can say that the owner sells a part of his property to the builder, and the builder pays the owner’s share instead of the transaction amount, and the difference is paid in cash.
Here are some tips to help you get started:
If the amount of gratuitous money is negative, the owner’s share should be less.
Manufacturer’s credibility can also have an impact on gratuitous calculation in participation in construction, because reputable and well-known manufacturers usually pay less for gratuitous.
What are the other points regarding the calculation of the owner’s and constructor’s share in the construction participation contract?
It is best to have all stages of property or land valuation done by qualified and official experts.
Given the sharp fluctuations in housing prices, it is possible that at any time an agreement will be reached on the mutual value of the parties with changes to what was stated in this article.
Before signing and signing the contract, try to read all its provisions and clauses and understand them clearly.
Conclusion:
In recent years, with limited financial resources, construction partnerships have been well received.
Determining the owner’s and builder’s share of the project is usually agreed upon and there is no law for it. In any case, most people try to follow the custom and what is common in this field.
Currently, the calculation of the percentage of participation in the construction is done according to the price of each square meter of a newly built apartment in that area.
Free money is the cost that the developer pays the owner at the beginning of the project so that he can provide accommodation for himself and his family until the end of the construction operation.











