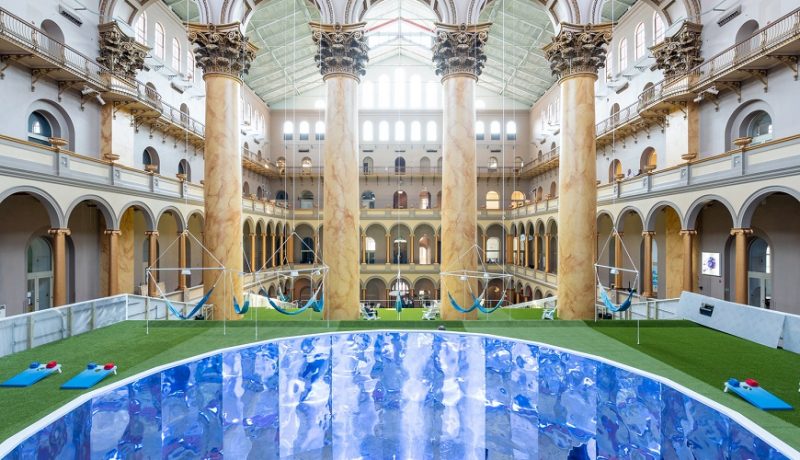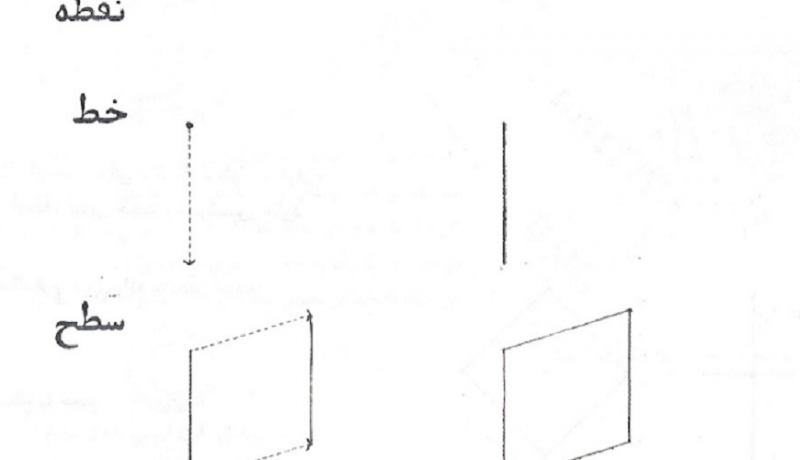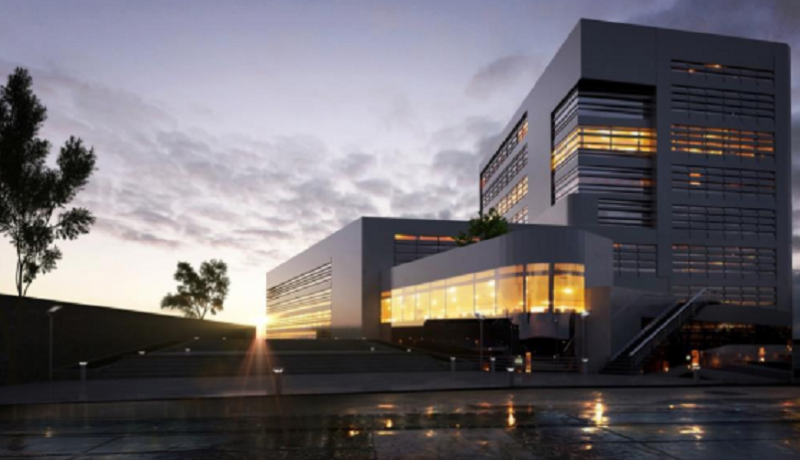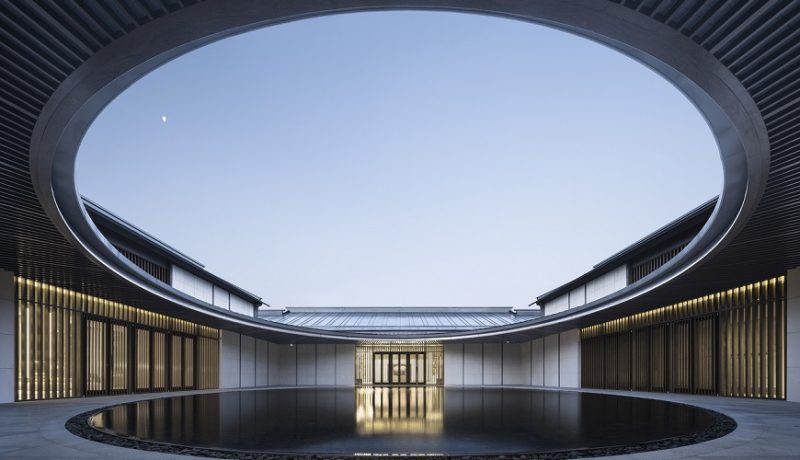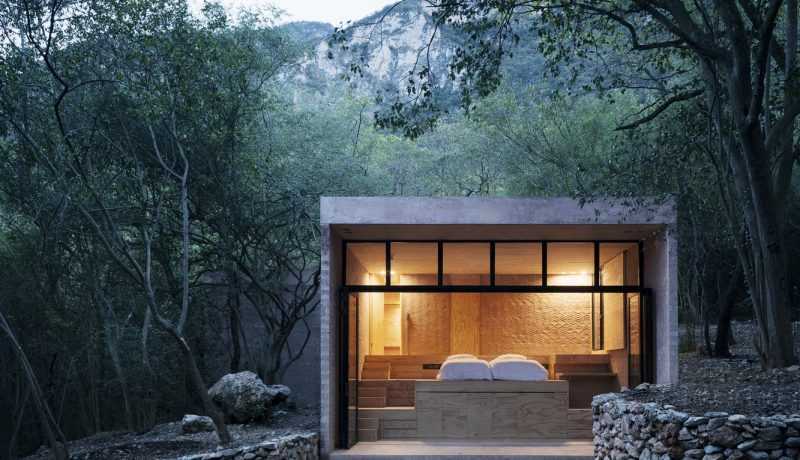In general, a form is a term that has special functional meanings in different fields of science and human knowledge, but in Persian language, it can not be considered exactly the exact word for form. Form means form, form, form, form, The form, composition, composition, and composition of the elements that created the unitary complexes are the character, the nature and the structure, but what is meant is the form meaning that, according to Herbert Reid, the form and arrangement of the components and the spectacular aspect of the effect of this form, The personality and the understandable identity of an object is known and disassociated by the objects.
be. But the form of architecture is a visible image of the material that forms it; therefore, it has components, proportions and dimensions, and includes and conveys the concept, and is related to the identification of man with its environmental characteristics, and is subject to the mode of human perception of the world. Form The main factor in architecture is to be consistent with various factors affecting architecture, including value system, cultures, environmental conditions, performance, and sustainability. Historically, many architects have considered it as the most important factor in design
And overshadows other issues, but with regard to important issues affecting architecture, including the economy, which is one of the most important issues in human societies, any form can not be accepted because the form must create conditions for human life. In addition, all factors affecting architecture, including economic conditions, will improve. On the other hand, as mentioned, natural forms have always been inspirational to mankind and in the construction of
Initial structures have modeled them. Thick bases with arches and arches of arches and shapes, made of flowers, bricks, and stone, formed for centuries the materials and construction of mankind.

