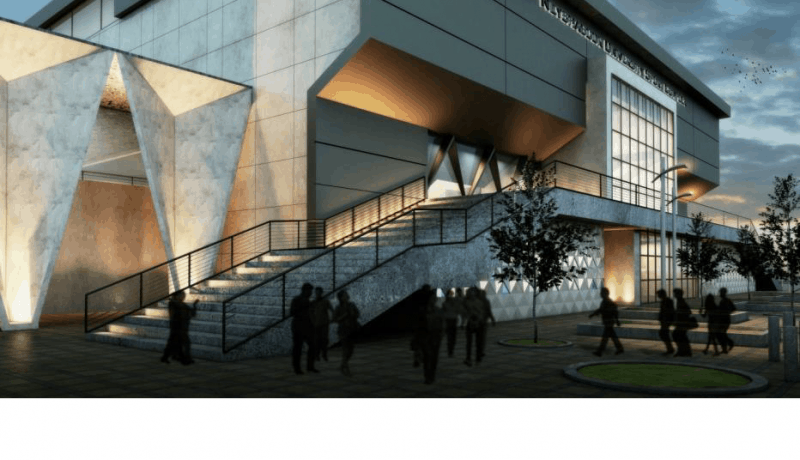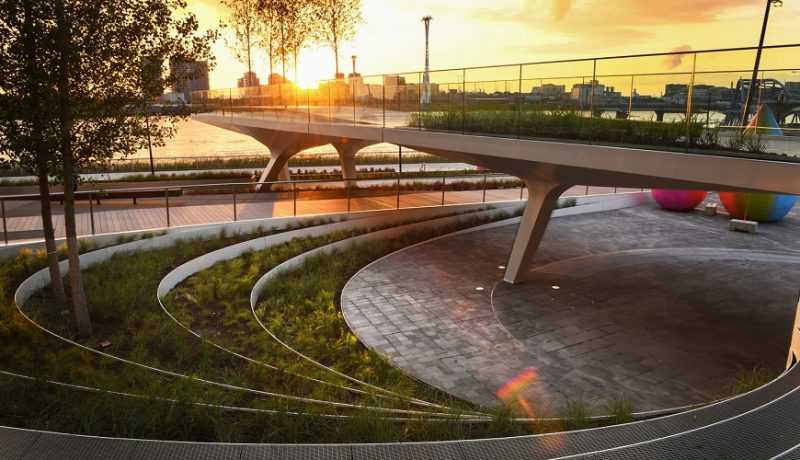When we talk about the public space, we often imagine the park with happy people on a sunny day. In fact, this is a very limited approach. Have you ever felt guilty when visiting a public space? Discussions with Editors of Los Angeles, Sao Paulo, Argentina and Uruguay from the editors of large newspapers about the designation of public spaces for all
Nicholas Valencia: Suppose public spaces are parks or squares, but can shopping centers and private cultural centers be public spaces? What do you understand as public
Victor Delaco: General is something that belongs to the people; to all of them. For me, the main general definition is that if all individuals can use the same space without any exceptions of social class, gender, color, sexual orientation. In the case of other centers or centers, this is not true, so I can say that although it is open to the public, it can not be considered a public space in its own right, as it is forbidden for many people
Eric Baldwin: In general, I think that the public is communicating. It is open and accessible. It can be practically or by physical space. While this can happen in and around architecture, urban design, interior space, etc. – I think this is generally a communication and exchange
Clara August: For me, the public spaces are those who allow democratic, non-restrictive and free access, independent of the owner of that place. I never thought of the virtual aspect of public spaces. The opening of the Maine-Hucco Highway to a public space A huge victory for the people in Sao Paulo
Victor Delco: I also agree, but I believe it is important to say that in physical public spaces, communications and exchanges will always be different based on the individual’s identity. In my opinion, the public space is the place of a controversy that creates responsibility, in other words, the city and its inhabitants
Paulo Pinacos: I agree, but I think the best way to begin to recover is to encourage the minorities and women to get out of it, using the public space available to talk, and as a result of the talk of an open space for everyone No one should be restricted to it











