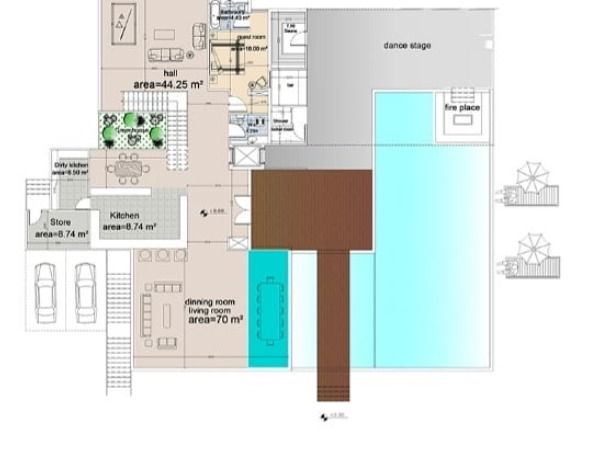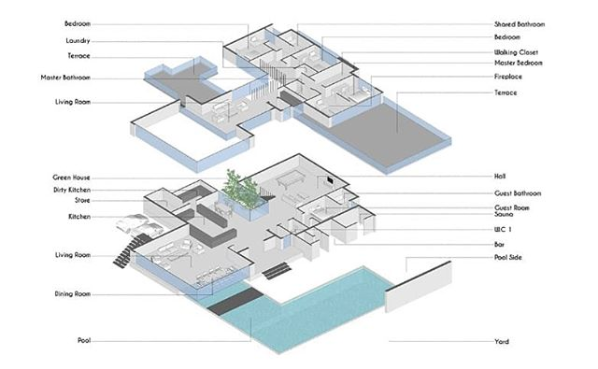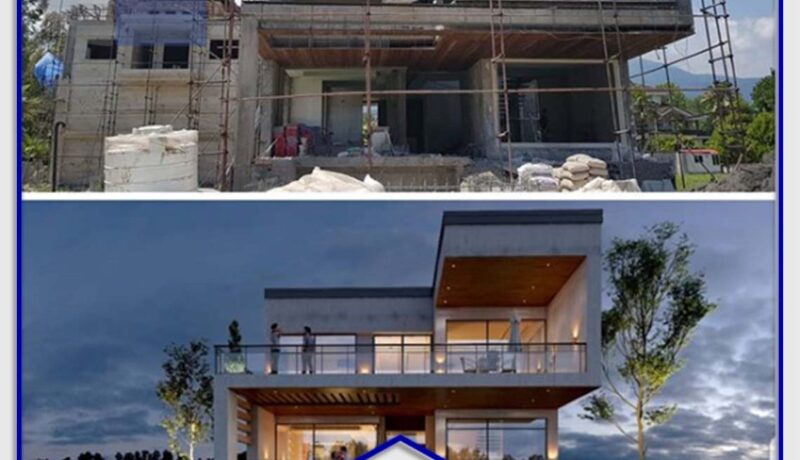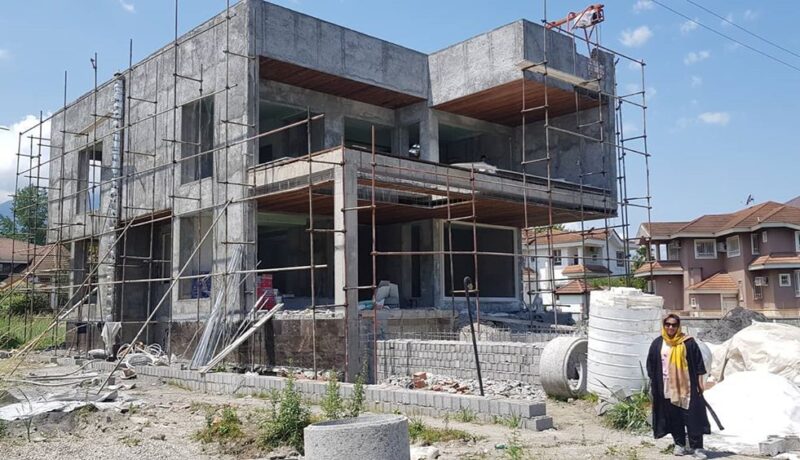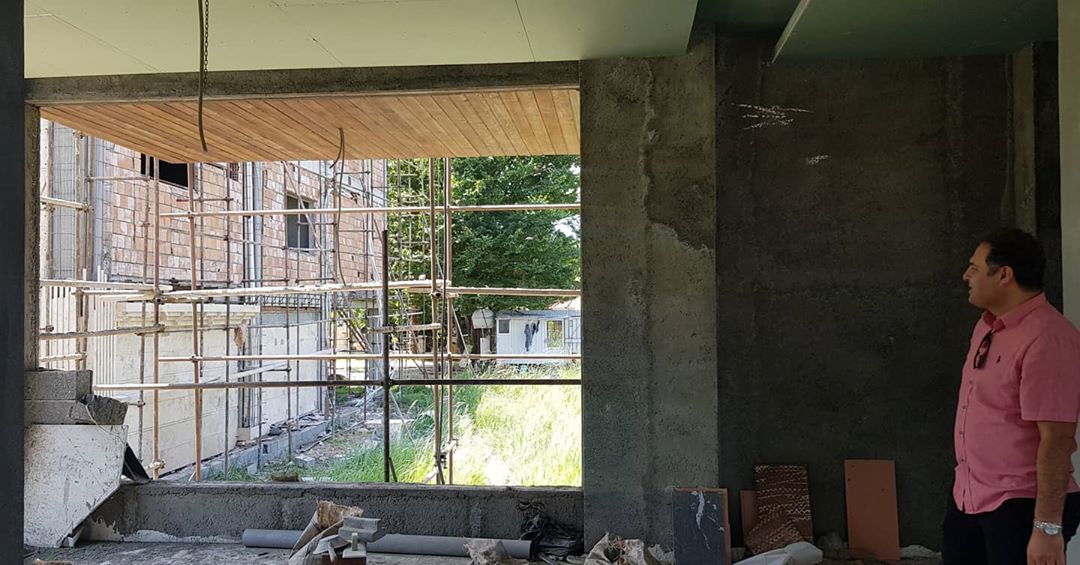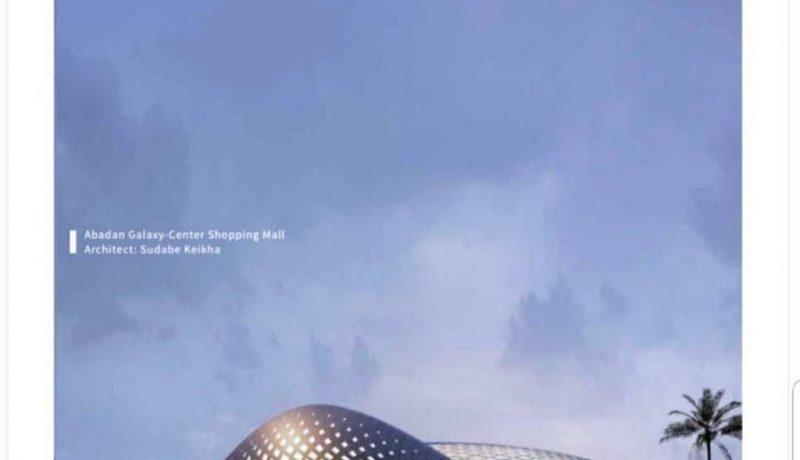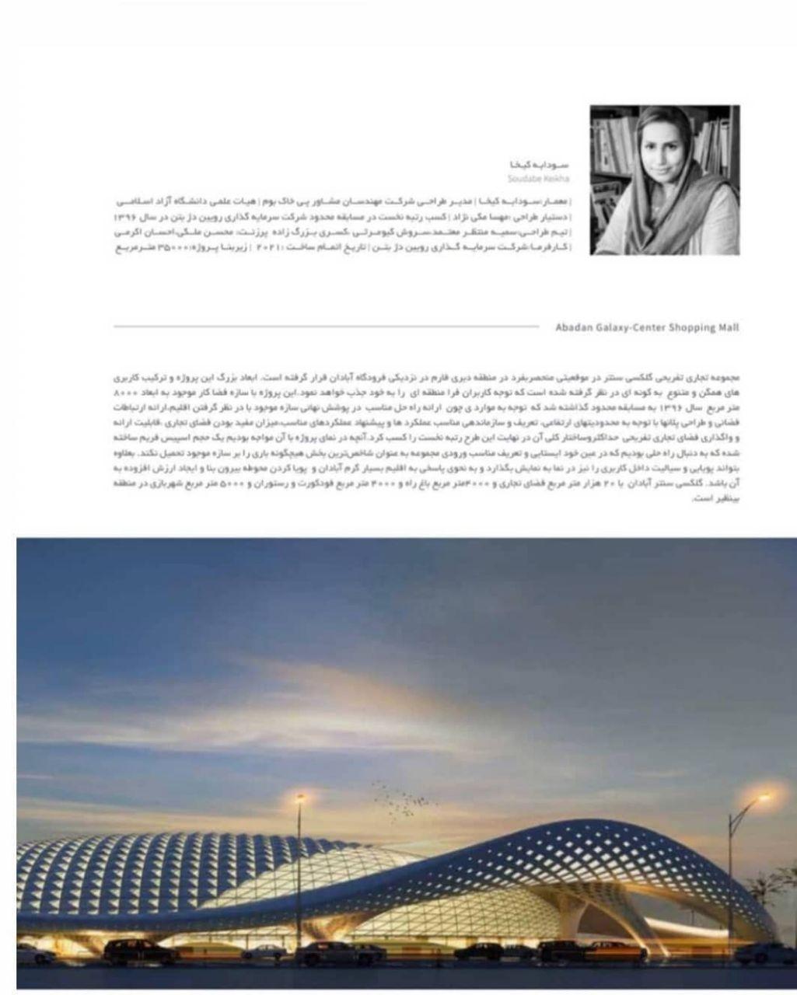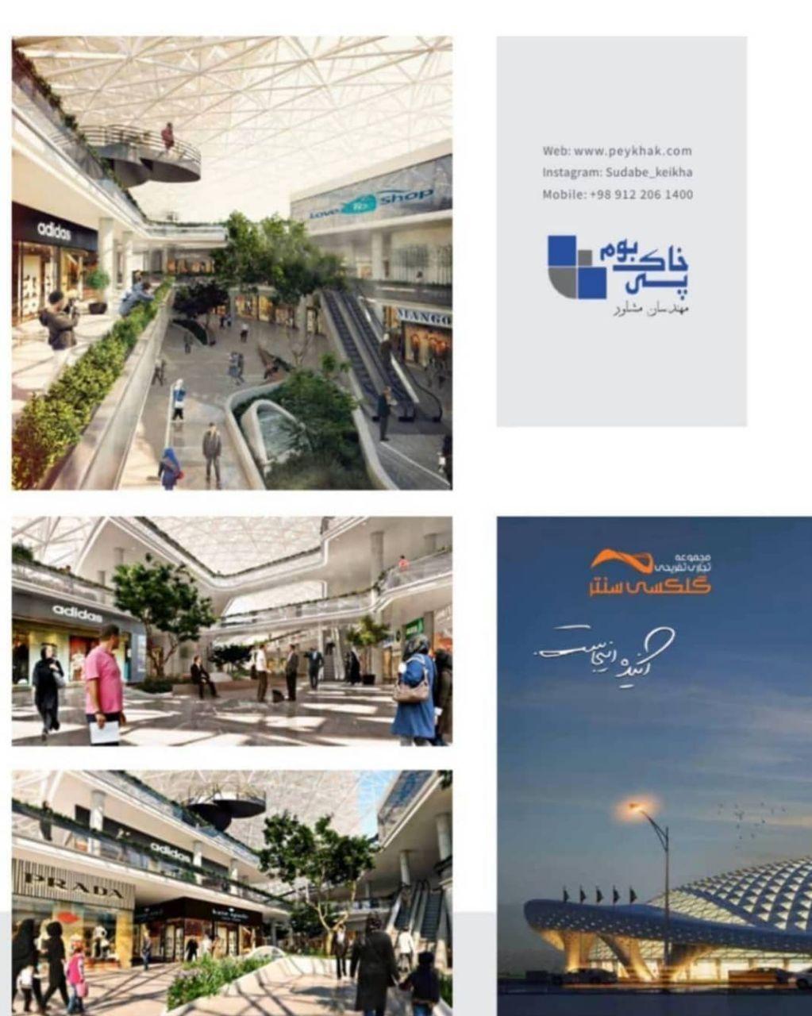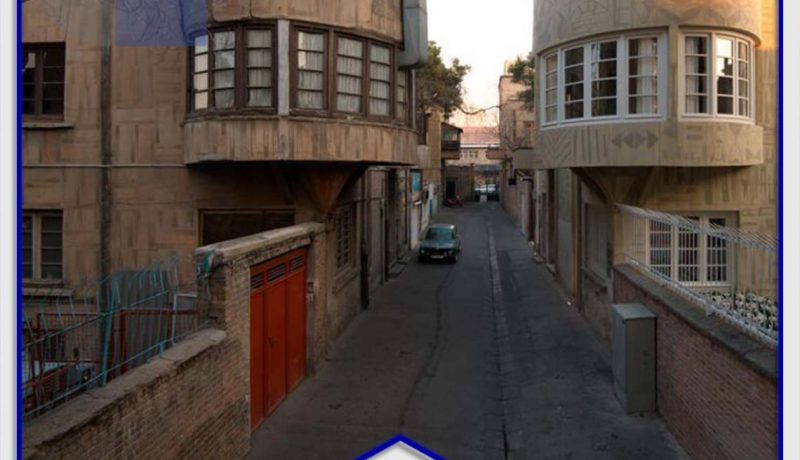There are many things to keep in mind when it comes to buying a home. Maybe it happened to you that when you talk about building plans, you ask, is it the north building or the south building? The North House has its own advantages, and so does the South House. It depends on how you think about lighting your home. Of course, since lighting is usually the most important advantage of the house, it is mentioned in this section.
However, the amount of illumination is not the only difference between the building maps of the north and south houses. There are other differences between the northern building and the southern building, which we will discuss in this article.
The difference in lighting is the main difference between northern and southern buildings
Note that there are two types of houses: either the north house or the south house. Apart from these two cases, it is almost impossible. The north building is the entrance to the courtyard and then you enter the hallway of the building. In fact, the building is located behind the courtyard. The south building is the building that you enter through the main door of the building and the courtyard is located behind the building. In fact, first the building is located and then the yard is located behind the building. Suppose you enter an alley and stand in the main north direction, that is, in front of you in the north direction and behind you in the south direction. In such a situation, the extension of your hand is along the street. In this case, the houses in front of you are called the North House and the houses behind you are called the South House.
As we all know, the sun rises from the east and sets in the west, so the brightness of the different units is definitely different.
The light that shines from the east in the morning has little thermal energy and its average brightness. But the light from the west can use the term sharp light to make your eyes tired and annoyed.
In relation to the light in the northern direction, we must say that this light is created by the reflection of the sunlight on other surfaces. It may seem strange to you, but you should know that it is not possible for the sun to shine in the north. That’s why the northern light is reflective. That’s why the lighting effect is so great and the heat is so balanced.
It can be noted that in order to sell the units of a building, if it is a northern building, the northern units have a higher price than the southern unit. Because the northern unit uses more light in the northern building, the southern unit has very low light in this type of building.
In the southern building, the prices of all the units are the same.
What are the types of houses in metropolitan areas?
The house is usually divided into four types of northern houses, northern houses, western houses and eastern houses in metropolitan or large cities. Here are some of them:
What is meant by the North House?
The northern house means the entrance to the building from the alley to the courtyard.
Also to the north of the building ends the adjacent plaque.
A northern building receives indirect light from the north, the building’s skylight section, and completely direct light from the south, the courtyard of the building.
The northern building has two types of units, north and south.
The northern units have a lot of light during the day, but the southern units do not receive light in this type of building, and even the size of their windows is almost smaller than the northern unit.
Northern buildings usually have two units on each floor.
What is meant by the South House?
The south house means the house where the entrance to the building opens from the street into the building and the courtyard is located behind the building.
In the south building, your property and unit have direct light from the north and from the south.
The southern building has a great advantage over the northern building, and that is that in the southern house the level of useful occupation of the floors is higher than the northern house due to the lack of additional skylights.
Also, the number of parking lots that can be created in such a house is much higher than in the northern house.
Another point is the building plan of houses of this type, which is much more beautiful and high quality, which is why in some areas of the southern building are more expensive.
Note that the windows in the southern building units are larger and better shaped, absorbing more light.
The building plan in a southern building is usually designed so that only one unit is built on each floor.
What is the meaning of East-West building?
East-West buildings are buildings that are positioned according to their specific geographical location.
You can detect these types of buildings when your body is facing north of your city. Then every house on your right hand side is east houses, and all the houses on your left hand side are west houses.
What are the benefits of a North House or South House?
In metropolitan areas, it is an advantage to build southern or northern homes to illuminate as many units as possible.
Note that in metropolitan areas, home lighting is more sensitive, due to the density of buildings, but not in small towns.
Usually in small towns all the houses have enough light and it doesn’t matter if the house is north, south, east or west.
Most people are looking for a north or south house and prefer not to choose an eastern house or a western house.
The main reason for not choosing people in the eastern house or the western house is that the houses that are built in the form of eastern houses or western houses can only use sunlight for a limited time of the day. This limited time is much shorter than the time the North House or South House uses sunlight per day.
Of course, it is familiar to all of us to hear from older and older people that the North House is very good. Even when they go to real estate consultants to buy a house, they say the unit is located in the north building.
This insistence of some people has two main aspects. One is that the northern house has more light, especially in the kitchen and living room during the day, and the second, which is very important and valuable, is the security of the residential house.
Since the northern building has a courtyard first and then a building in front of it, the residents are more likely to visit and the possibility of an unknown person visiting the building is very low.
In the southern building, when the door is opened, no one is allowed to enter, so the security of the building is slightly lowered.
The northern building is in the best condition of the southern house in terms of lighting. Because they receive more light from the sun over a longer period of time at no cost.
But you have to pay attention to the fact that in the northern building, two types of units are built, the southern unit and the northern unit. The existing southern unit of this type of building is located behind the light building and does not receive light. It also has lower windows. But the northern unit of the building is built in front of the building, facing the courtyard and facing the sunlight, and has larger windows.
These types of buildings are usually priced higher in northern units than in southern ones. Note that the south building receives a lot of light from both sides of the unit and in many areas of the house you can see the beautiful sunlight.
In South House units, large windows are always used with excellent lighting, and this brightness of the units makes them much more expensive than the North House.
Usually the southern building of each floor has a unit that receives light from the front of the building and the back of the building.
Conclusion:
As mentioned above, when buying a residential unit, first pay attention to the building plan, then pay attention to the units in the building.
Of course, don’t let that obsession make you think.
If the building you choose has good heating and cooling benefits, you can give it to Atta and buy the unit.
There are many factors to consider when buying a home. This article gives you a brief overview on building plans.
Buildings are usually in the form of southern and northern buildings. Of course, there are also north-south buildings, east buildings and west buildings.
A northern building is a building that is entered from the yard when it enters and then the building is located behind the yard.
These types of buildings usually have two units on each floor.
The most important factors to consider in a northern home are safety and the amount of light received. These types of buildings have more light from the kitchen and living room during the day.
Another type of building is the south building. A southern building is a building that is originally a building
It is located behind the yard. These types of buildings are very beautiful and efficient in terms of building plan.
The number of parking lots in this type of building is more than the northern building.
The south house receives sunlight from both the back and front of the house and has a higher price.
As we explained to you earlier, the issue of skylighting is very important only in big cities because the density of buildings is very high and the houses are located next to each other and each of them receives light in different ways. But in smaller cities, where building density is lower, light shines almost equally on all homes and receives the same amount of light.
The houses located in the south building have a number of large windows with a high percentage of lighting. In northern homes, however, this only includes units that are known as northern units.


