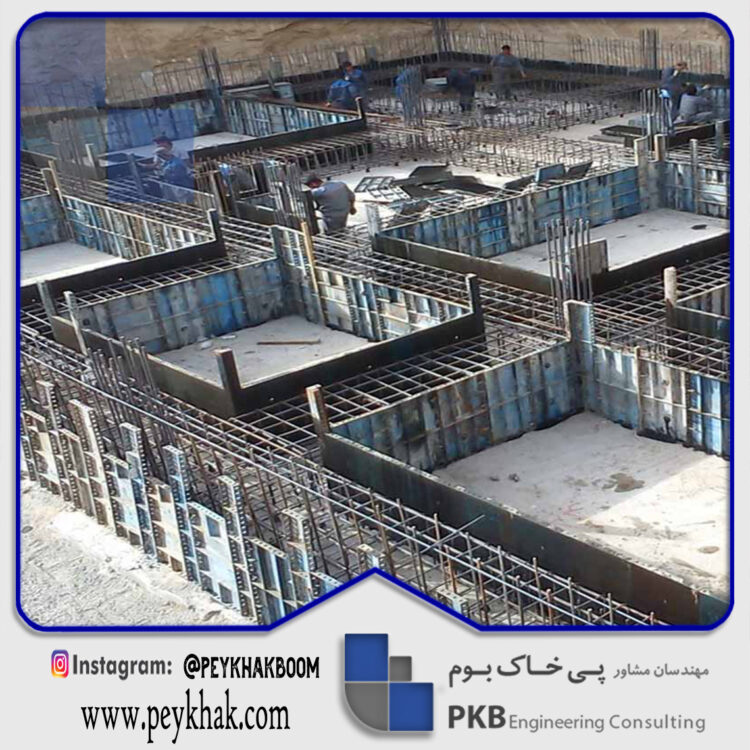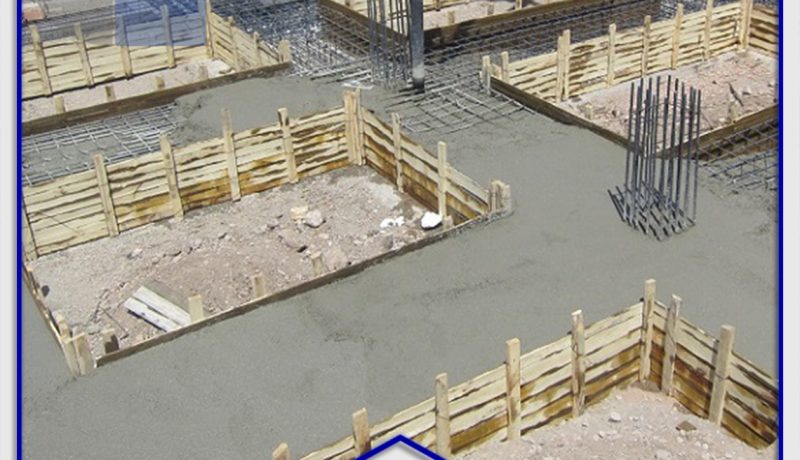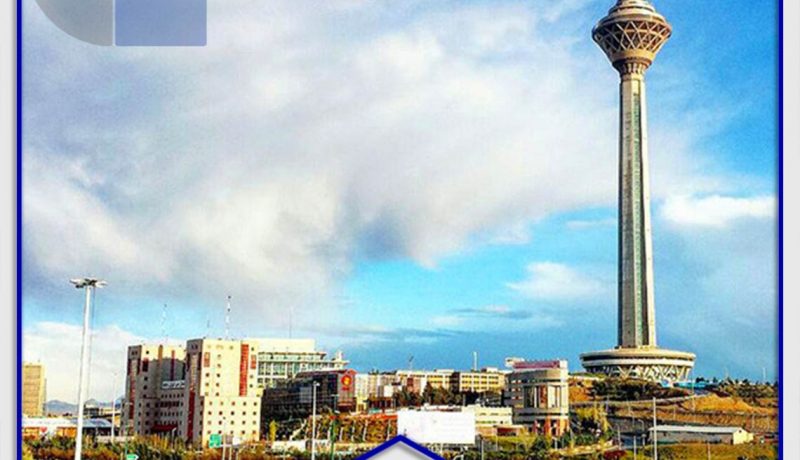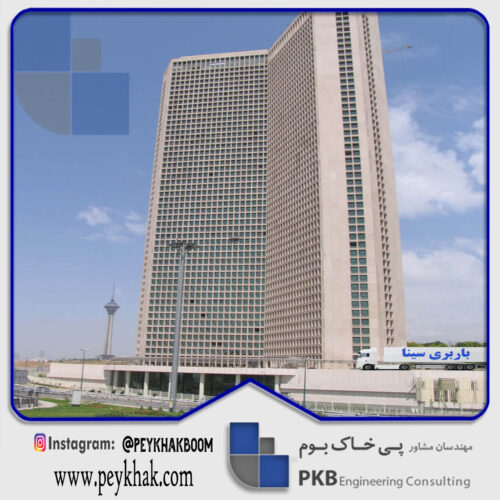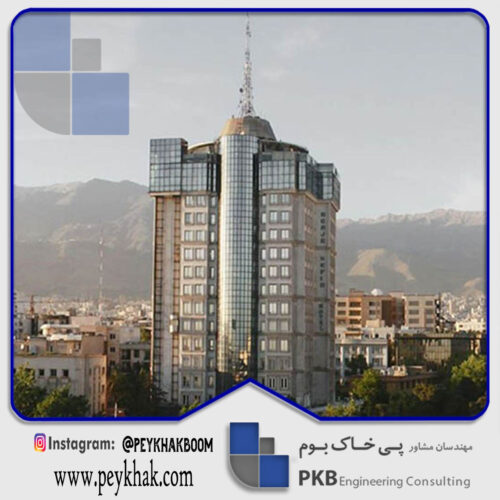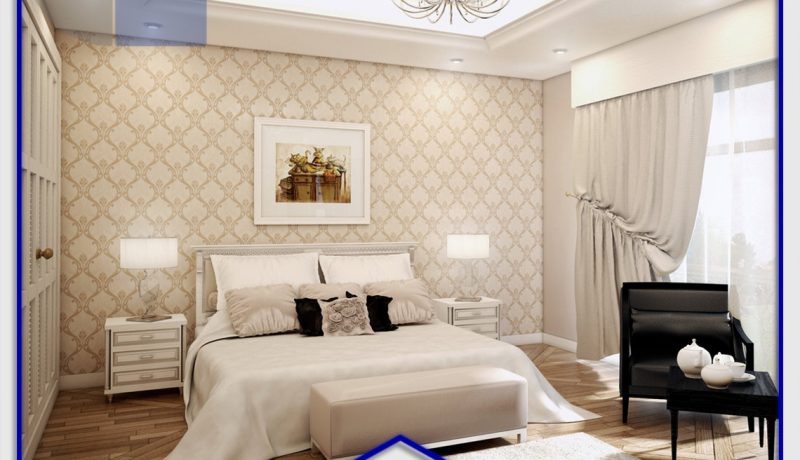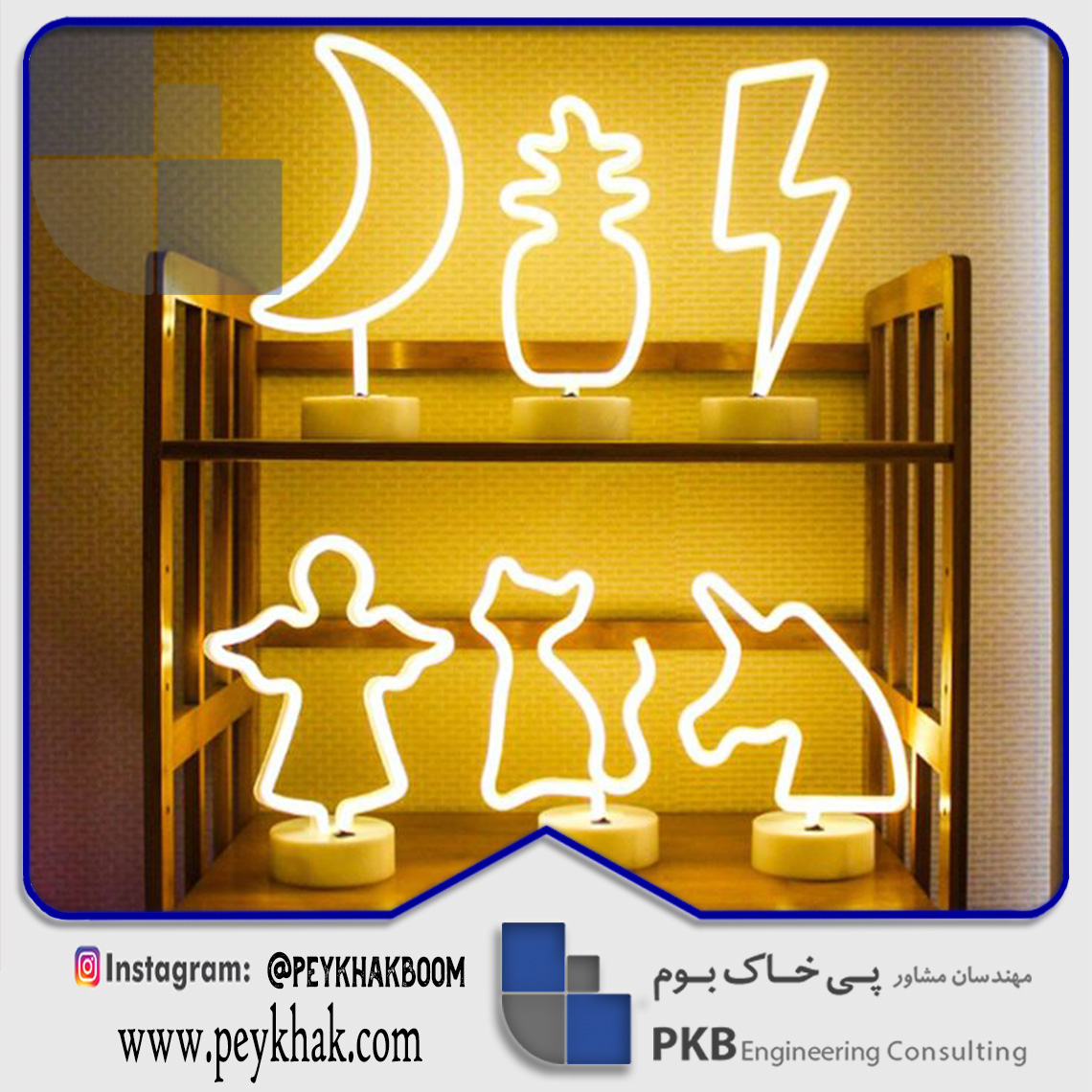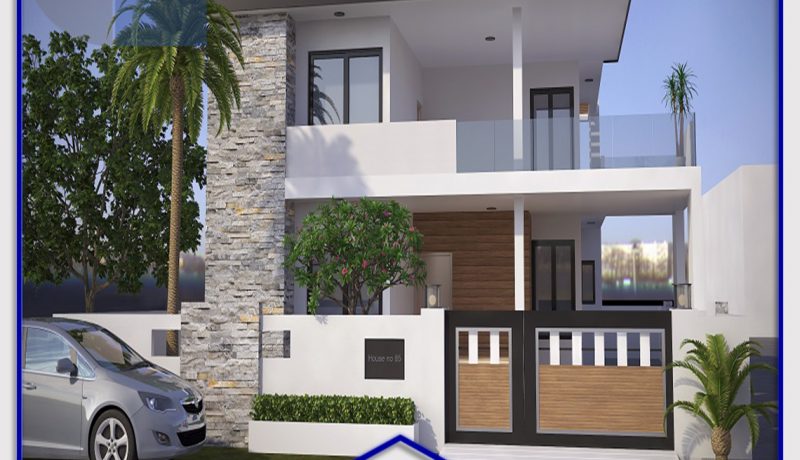In today’s world, cities are the most important center of human communities and are at the heart of human life. Increasing population growth has led to urban development, and governments are building urban laws to regulate urban living. Urbanization is a set of measures and methods used by urban experts to make cities better and run. According to this definition, urban planning laws are a set of laws that can best manage and plan cities. One of the most important issues in urban planning is land and property management. In this article we will briefly outline some of the important rules in this area.
Green Space Laws in Urban Laws
The importance of green spaces in urban architecture is not hidden from anyone. Urban planners pay as much attention to the design of highways and towers as they do to the green space and its proper distribution in the urban space. Urban green spaces are divided into three categories: public green space for use by all people, such as parks and forests, semi-public green space defined for use by government agencies, hospitals, etc., and street green space covered by vegetation. The level of the streets and boulevards and the margins of the highways. According to Article 14, paragraph 1, green space and park regulations only certain complexes and centers with specific uses are allowed to be defined in the green space.
These include: library and bookstore, cultural and social places, restaurant and printing house and the like, office building and park guard, greenhouse, building of technical facilities, museum, exhibition, mosque, sanitary facilities, children’s amusement spaces, sports spaces. Children’s theater and cinema and art studios. Also, according to Article 17 of this law, parking in the area around the parks can only be used by the users of these centers. Article 18 of this law also prohibits the construction of any fence or wall around public green spaces.
Regulations on Sima and Urban Landscape in Urban Planning Laws
The Supreme Council of Urban Planning and Architecture of Iran passed a law in 2008 focusing on the refurbishment and clearing of city views and walls, as well as the organization of passages and sidewalks, which emphasized the need for urban planning. By law, the urban landscape is all natural or artificial elements such as buildings, vegetation, and urban furniture that are visible to everyone in public areas such as streets, squares, and public places.
Paragraph 1 of Article 3 of this law emphasizes the correct selection of building materials and permits those materials for construction operations that do not cause environmental pollution. It is also stated in another part of the article that all boards related to urban activities such as clinics, cultural centers, business centers, organs, etc. should be provided in a coordinated manner (in terms of form, layout and location) for the different classes. According to the law, since the corners, gates, and facades of buildings located in these areas are more important than other locations, their architecture must be approved by a committee comprised of experts known as the Simplification and Urban Landscape Committee. The law enacts that forbidding the body of buildings such as balconies, terraces, etc. is prohibited in urban spaces, and the construction of semi-open spaces is done by retreating the exterior walls in the ground. Adoption of this law has been done to complement the laws of urban planning with the aim of revitalizing the country’s rich architectural and urban culture of the past and preventing visual and functional mismatches in urban spaces and activities.
Construction Certification Laws in Urban Planning
According to the suggestion of the Office of Administrative Affairs and Employment, the Supreme Administrative Council passed a law in 2011 that permits the issuance of building certificates such as construction licenses, building completion certificates and certificates of non-infringement in municipalities across the country. According to the law, municipalities are required to visit the property in question at least seven days after the applicant has applied for a construction permit and to obtain the necessary documents, and to determine its status after completing relevant reports. According to the law, the time required for the certificate of non-infringement and the completion of the work is two days, during which time the relevant certificates must be issued;
It also states that all government agencies are required to report to municipalities at the end of each year in the form of reports to be reflected in urban plans. According to the law, which is one of the most important laws of urban planning, urban maps must be updated at the beginning of each year and the status of urban divisions should be precisely specified.
