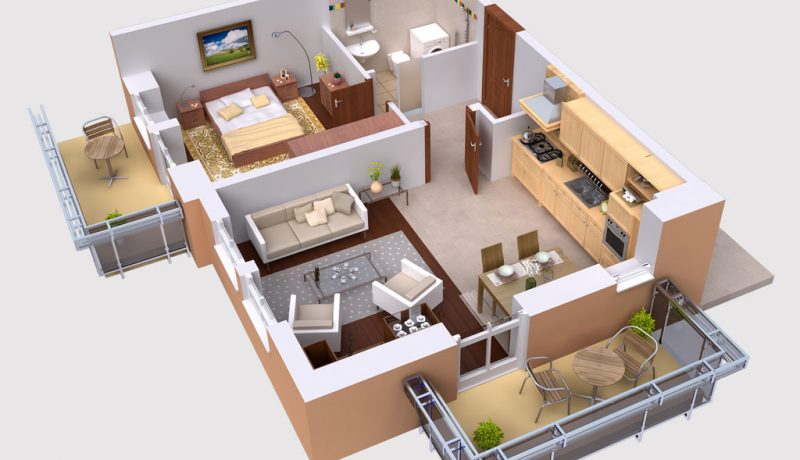If you have ever been to different homes to buy, you must have come to the conclusion that home planning has an important role to play in the beauty and efficiency of the home. If we ignore criteria such as the neighborhood and the building’s lifespan, what distinguishes two houses, such as a hundred meters, is the map and design of their interiors. Where the rooms are arranged, what space is allocated to the kitchen, which spaces are illuminated, and so on can influence your choice. The standard home map is a map that addresses all of these and respects the principles of inter-space relations. But what are these principles? We want to answer this question somewhat.
home entrance
The entrance to the house, which some also call shoes, is a very small space behind the entrance. This space should not have access to the private areas of the home, including bedrooms, bathrooms and living rooms. In fact, the entrance to the house should be designed in such a way that it will not damage the privacy of the members of the house if a guest or stranger enters it. You should be able to invite your neighbor to the entrance to the house and not have to worry about the homeowner getting upset.
The entrance to the house should be the size of a pocket and a wall mirror. If the bathroom allows, it is better to have a guest bathroom in this part of the house.
living room
You may also be sleeping in the middle of the hall, and when you wake up, see that your guest is sitting around! Certainly not such a situation, and the living room, which some people call a private hall, is also intended to prevent such situations.
The living room is a semi-private setting and should be designed so that if you are a guest, your family members can continue to work without having to deal with the guest.
Unfortunately, many of the apartment plans in the area have been removed due to the decrease in house area. But if you are planning to buy or build a home, try going for maps that have such a place.
The living room is an environment where most family members spend their time. It does not have to be high in size, but it should be such that it can accommodate a sofa and TV. Usually between 20 and 30 square meters of space seems appropriate. This setting should not be directly connected to the entrance to the house, but should have immediate access to the kitchen and bedrooms.
kitchen
The kitchen is one of the busiest environments in the home, so it must be carefully designed. Food preparation has many steps, each of which requires special equipment. If the kitchen is small or not properly designed, the chef will be frustrated while performing these steps.
The kitchen should be designed to meet the working triangle between the stove, refrigerator and dishwasher. These are three of the most used kitchen areas that Mrs. House constantly switches between. If the kitchen space is small or linearly designed, there will surely be constant discomfort between these three points. In the standard house map, the kitchen space is about 12 to 15 square meters.
Aside from discussing the dimensions and compliance with the design of the kitchen, access to this space is also important. In fact, the kitchen should be the boundary between the bedrooms and the living room.
Another thing to consider is whether or not the kitchen is open. You should know that there is no compulsion on the open plan kitchen in the standard house map. In particular, perhaps the openness of such an atmosphere in the culture of Iranian society is not yet fully understood. However, on the lower floors it is better to use the open kitchen to make the most of the space.











