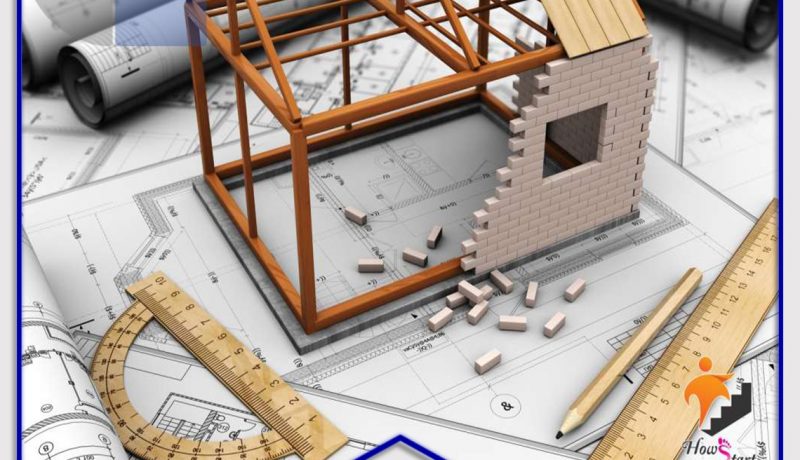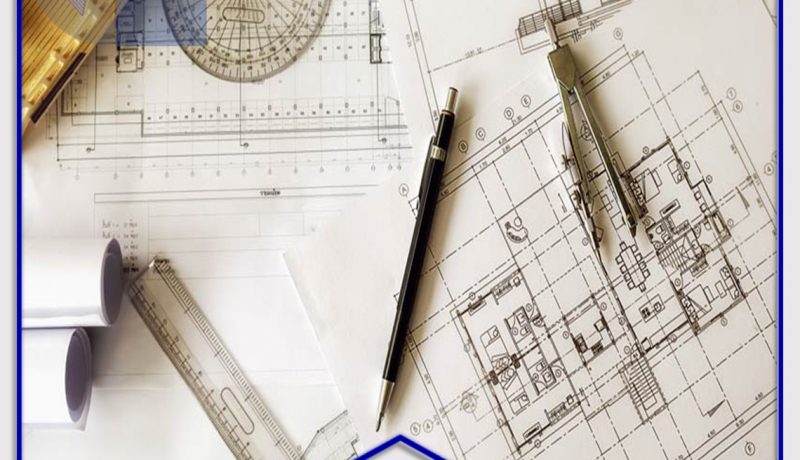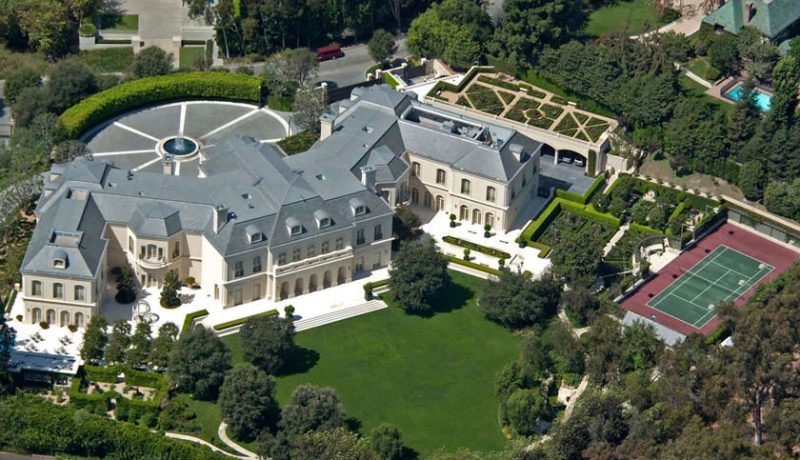What is the North and South Building Map?
When you are looking to buy a home, you have a lot to consider. Maybe you also have questions about the building map when it comes to the northern or southern building? The northern house has its own advantages, and the southern house does. It depends on how you feel about home lighting. Of course, since lighting is usually the most important advantage of a home, this part is mentioned here.
However, the amount of light is not the only difference between the north and south building designs. The north building differs from the south building in that we will describe these differences.
The difference in lighting is the main difference between the northern and southern buildings
Note that houses are of two types, either the north or the south. It is almost impossible to do otherwise. The north building is a building with a courtyard entrance and then you enter the hallway of the building. The south building is a building that you enter through the main door of the building and the yard is behind the building. In fact, the building is located first and then the yard is located behind the building. Suppose you enter an alley and stand to the north main direction, that is, in front of you to the north and behind you to the south. Under such circumstances, your hands are stretching along the street. In this case the houses that are facing you are called the North House, and the houses that are behind you are called the South House.
As we all know, the sun rises from the east and sets in the west, so the amount of light in different units is definitely different.
The light shining from the east in the morning has low thermal energy and its brightness is moderate. But the light shining from the west can be termed a light term for its use that causes fatigue and irritation to your eyes.
As for the northbound light, it is the reflection of sunlight on other surfaces. It may be strange to you, but you should know that it is not possible to turn north into sunlight. For this reason, northern light is a reflective light. Therefore, its luminous effect is very high and the heat is quite balanced.
It can be noted that for the sale of units of a building, if the building is the north, the northern units are higher than the southern unit. Because the northern unit uses more light in the northern building and the southern unit has very low light.
In the south building all units are the same price











