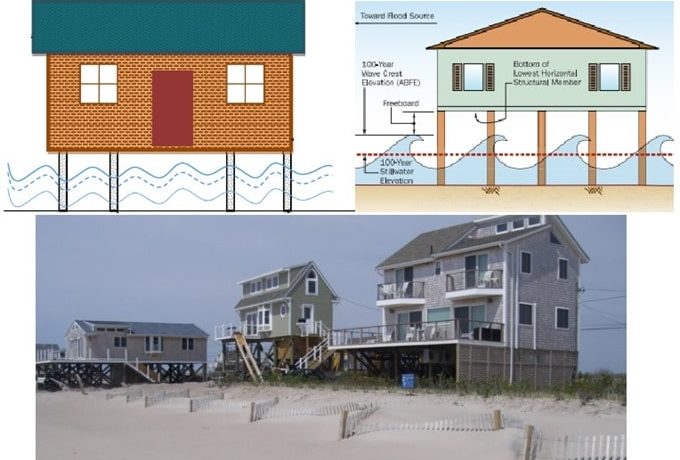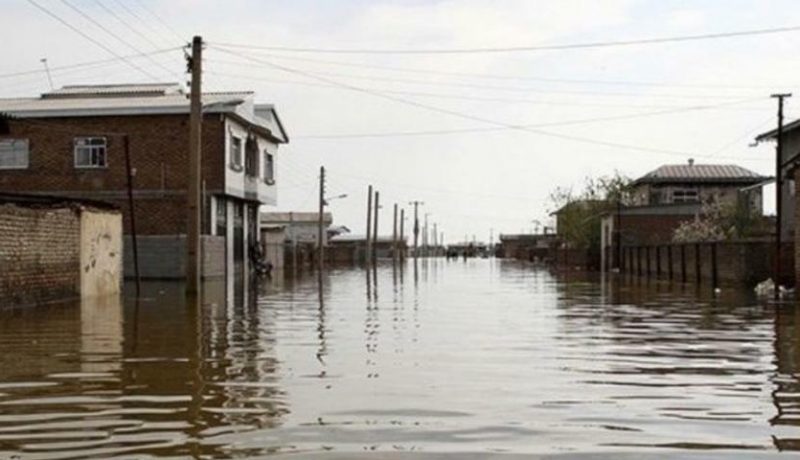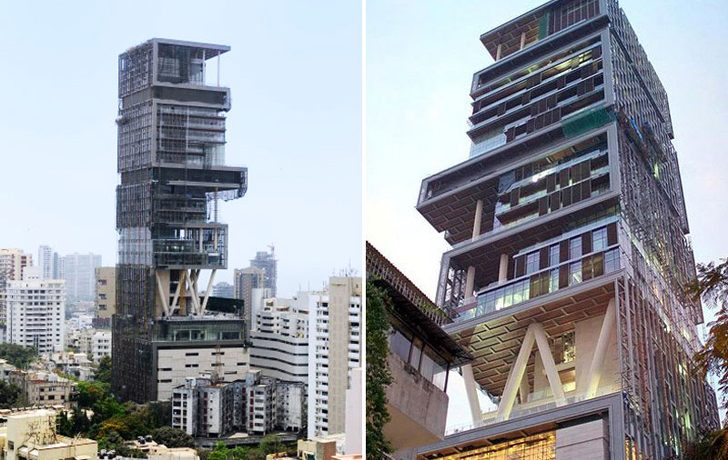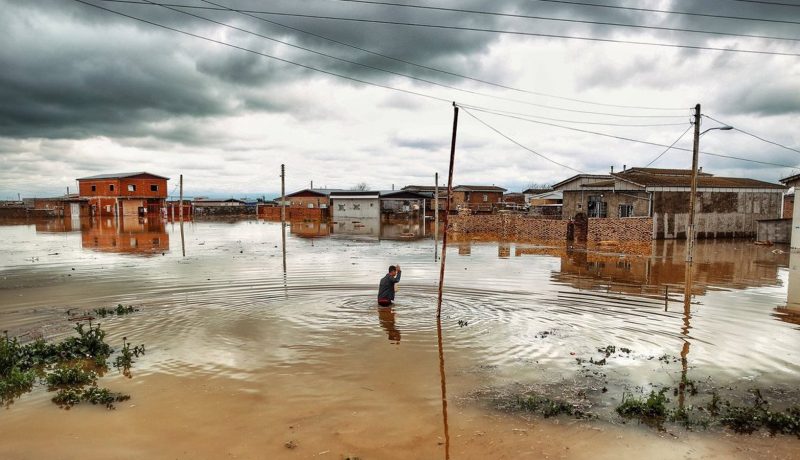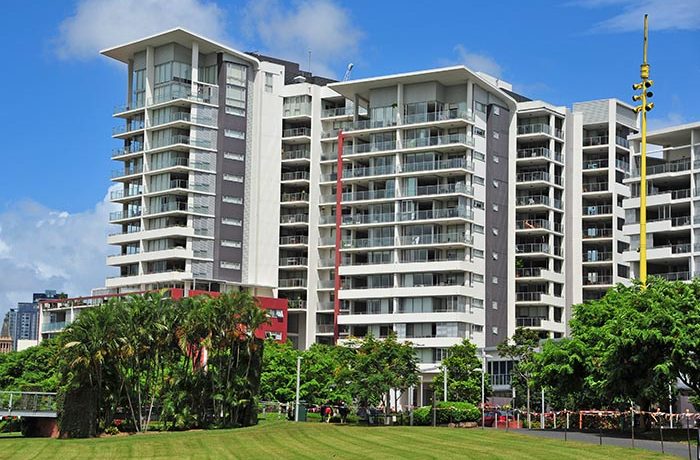What does retrofitting mean?
First of all, we need to know what reinforcement is and what we benefit from. The process of securing existing buildings to cope with all kinds of natural disasters such as earthquakes, storms and floods is called “building retrofitting”. During this process, experts are investigating the causes of the demolition of the building and seeking to remedy its weaknesses.
Some say that if a disaster strikes, it will destroy even the strongest homes. But this is a misconception, and in practice, there is a big difference between a solid building and a dilapidated building, one that is built without safety considerations. In any case, flood-proofing of buildings is a necessity that should not be overlooked.
Houses on the water
The role of man in natural disasters and his contribution to the extent of the damage he sees have already been mentioned. Another example of our negligence in the face of adversity is the irregular builders who eventually do our job. The mere interest in negligence has led to most homes being built without engineering or safety principles.
In addition to disregarding flood building and structural and structural reinforcement, the use of inferior materials, preservation of worn out buildings, lack of proper supervision also adds to the day-to-day building market, while also becoming more dangerous.
After the flood of April in Shiraz, statistics released that bitterly disgusted the fact that 90% of the houses that were completely destroyed were illegal buildings that lacked engineering and building safety.
What are the features of a durable building?
How much do you know about the causes of the building demolition? Are you familiar with the basics of standard construction and structural retrofitting? Do you know how to rebuild a dilapidated building? To find out what building is going to be made strong, you need to seek the advice of engineers and experts. But in general there are some things that are more important in the work of structural reinforcement and flood proofing and ensure its safety.
Foundation or foundation
You have probably heard that “the first clay is like the architect’s tilting / until the Soraya goes the tilting wall”; If a building does not have a solid foundation, it can be said to be vulnerable in every way and will fall into a recess of disasters.
The foundation prevents the building from sinking into the ground. This is one of the causes of the demolition of the building, and it is becoming increasingly important about the flood. Because the flood causes the ground to slip and makes it more likely to sink. So the foundation must be firm.
The shape and strength of a building are determined by the type of building and the force it exerts on the soil. There are different types of foundation. In flood-proofing of buildings and in porous design of porous structures is a good way to strengthen the building.
When the foundation of the house is pierced, the water flows beneath the building and floods do not damage the building. Alternatively, you can build a house on a stand with a detachable wall. When the flood occurs, these walls break apart and the building is not damaged.
Building Glass
One of the causes of the building demolition, which is also dangerous, is the fragmentation and fragmentation of the windows. In natural disasters, such as floods, earthquakes and storms, glass is also vulnerable. Under the pressure that comes into the building or as a result of objects’ rapid collision with glass, they are more likely to break and collapse.
The use of polymer-coated glass sheets strengthens the glass and prevents it from being crushed and damaged. The use of polymers for glass cladding is not an emerging phenomenon in the construction of buildings and has different functions. For example, bulletproof glass uses the same technology. But they have higher polymer resistance than ordinary glass

