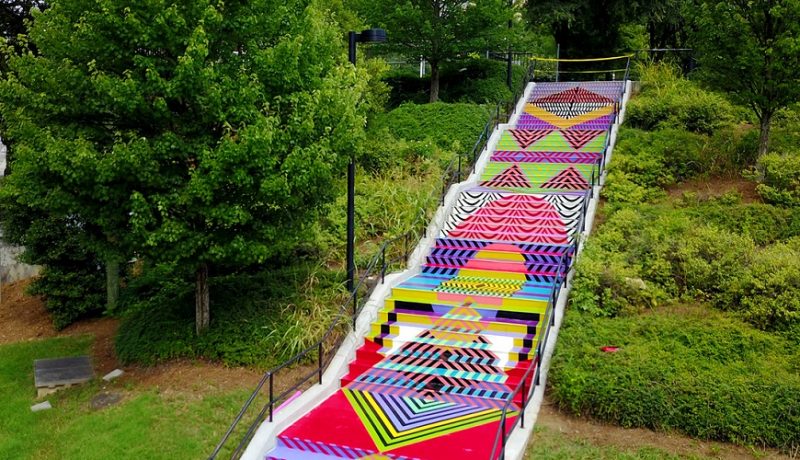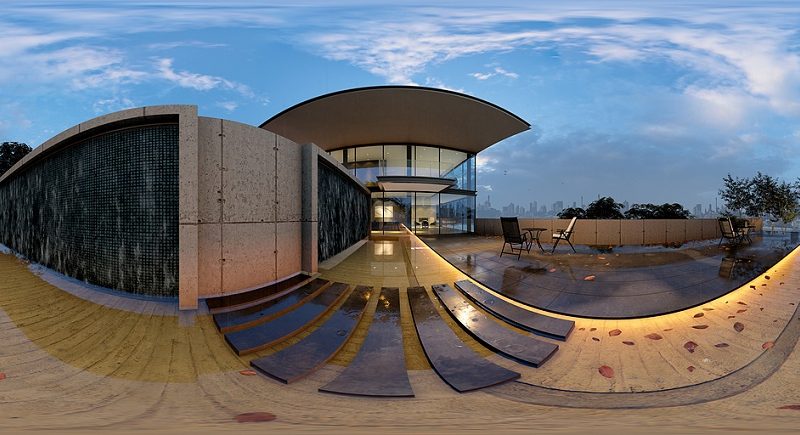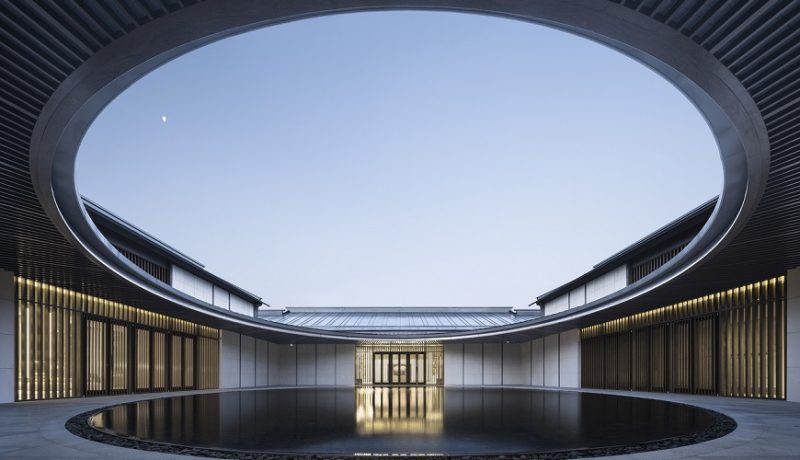Visual tools are very important for many architects, designers, architects, and architects to provide 3D models and provide 360-degree panoramic views, as well as fast rendering speed, compatibility with most design software, the ability to quickly update customers with Sending a link by email, with a 360-degree panoramic view of the beautiful 360-degree view, you can discover the height of an experienced building, different rooms, just like what it is, the Lumion software lets you It employs the technology with the most up-to-date and fastest yet most convenient tasks. And see all your design flaws below, there are examples of lumion software rendering







