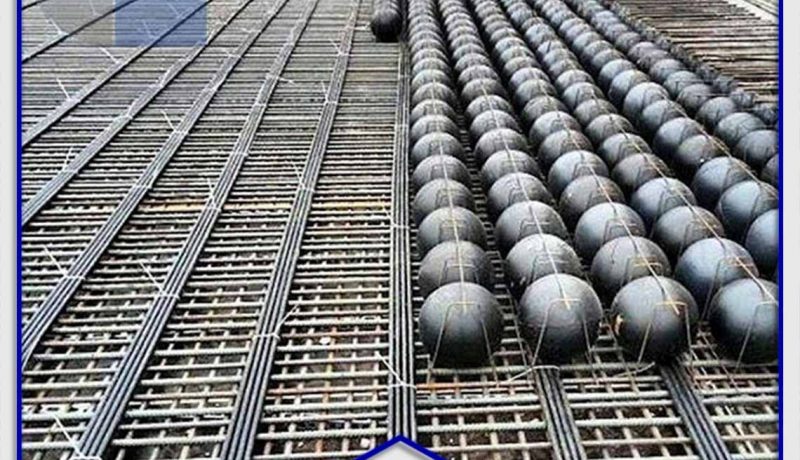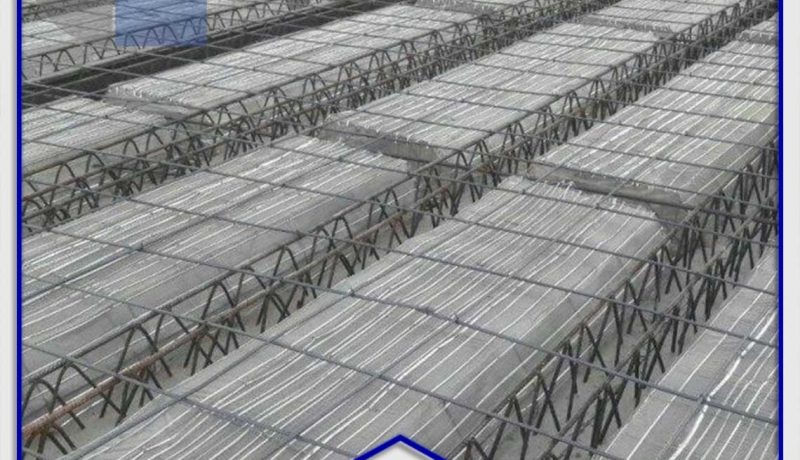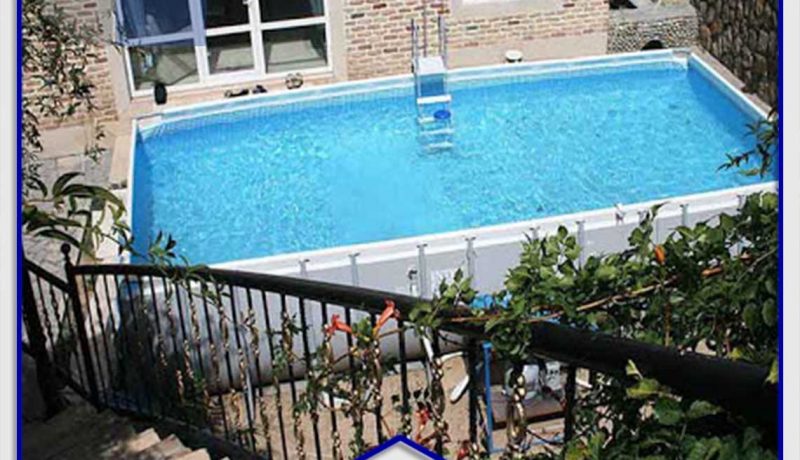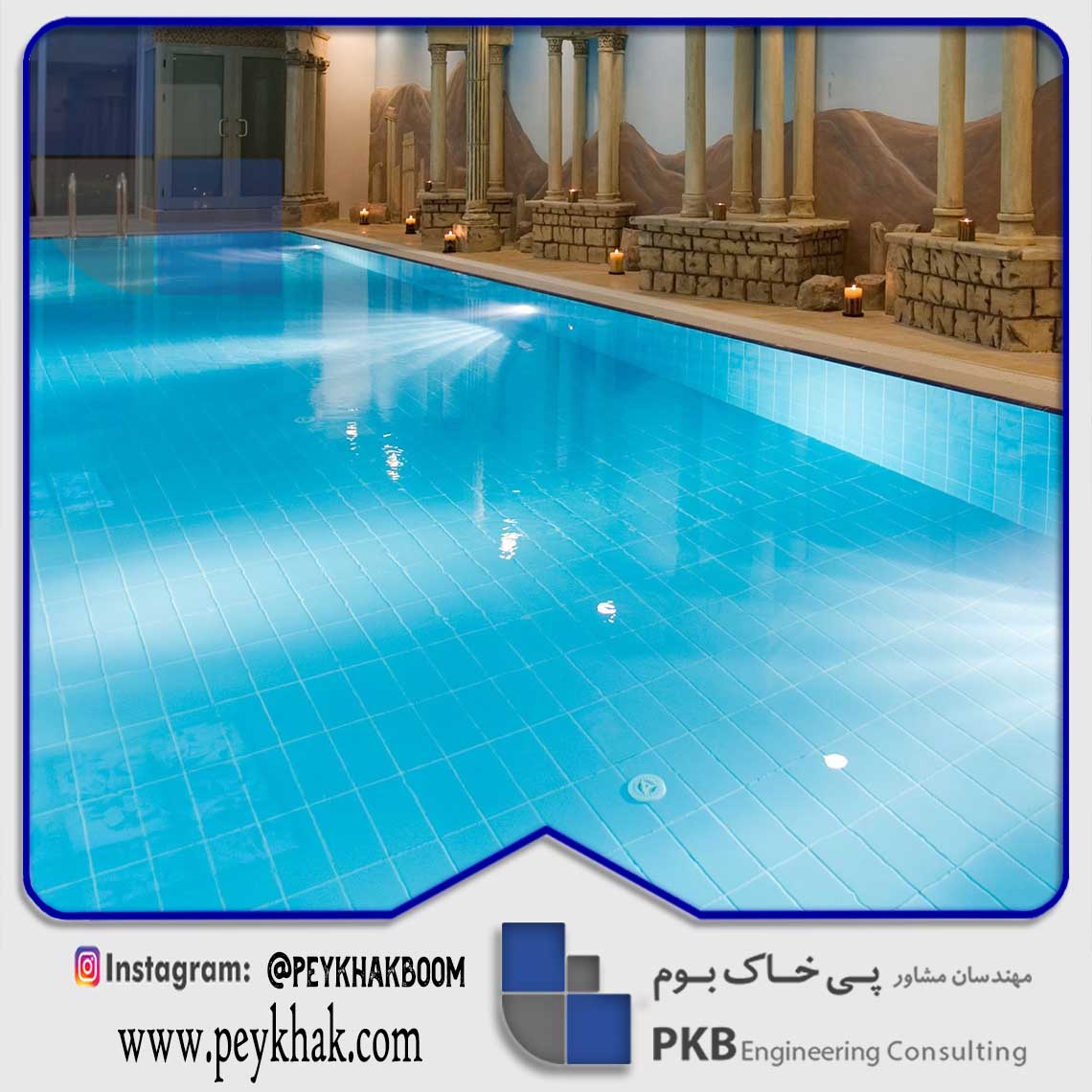Home pool sealing
Once the pool floor and wall are completely dry, it’s time to insulate it. Combining white cement, concrete adhesive and stone powder, they make a mortar that insulates the pool. The mortar is applied twice to the entire floor and walls of the pool, and then tested to see if water leaks from the pool. This test is such that the inside of the pool is completely filled with water, after a few days the water level is measured.
If the pool surface is significantly lower or the outer walls of the pool are damp, it is a sign of water leakage and the sealing work must be repeated. Insulation can also be done using insulating sheets such as geotextiles or geocomposites.
After complete sealing of the home pool, it should be filled behind the walls of the pool. This is done with building materials such as limestone. After that, it’s time to tile the villa pool. After tiling, it is possible to make the space around the home pool and make it more beautiful according to the initial design of the pool.
The final stage of building a home pool
After finishing the tiles and beautifying the surroundings of the villa pool, we fill it with water and turn on the pumps and the heating and lighting system. After examining all the cases and the lack of defects, the pool can be used. It is best to do this for the first time in the presence of a specialist.
Estimate the cost of building a home pool
Estimating the cost of construction depends on several factors. After accurately determining the dimensions of the outdoor pool, examining the land area and the type of soil, designing, mapping and determining the materials and tools that are needed, the contractor can estimate the cost of construction. It is the beginning of spring 1997.
To estimate the cost of building your pool, you need to consider the current market conditions and the current price of materials. As an example, below are the approximate costs of building a home pool with an area of 40 square meters (10 meters long, 4 meters wide and 2 meters high).
Estimation of the cost of building a home pool with an area of 40 square meters and a height of 2 meters:
80,000 manual excavation and 20,000 Tomans per cubic meter
180 thousand tomans per cubic meter of concrete (about 20 cubic meters of concrete is needed for a villa pool with such dimensions.)
For every square meter of this pool, at least 20 kilos of rebar 14 are needed, each of which costs 5 thousand tomans.
Concrete reinforcement of the pool is 45,000 Tomans per square meter (the walls and floor are about 100 meters).
Household pool cementing is 20,000 Tomans per square meter
Insulation 20 thousand tomans per square meter (about 100 meters of insulation is needed.)
Each square meter of ceramic is approximately 65 to 120 thousand tomans and its installation cost is 40 to 60 thousand tomans per square meter.
Costs related to plumbing, electrical wiring, engine room equipment, lighting system, villa pool stairs, etc.
Wages of contractors, experts and workers
According to these prices, the cost of building a villa pool is about 500 to 600 thousand tomans per square meter. This is in addition to the costs of conventional maintenance, use, facilities and engine room.
Different models of home pool
The home pool has different models, and these different models go back more to their appearance. Choosing a pool model that fits your home environment can increase the beauty of your home many times over. Here are some home pool models. However, keep in mind that you are not limited to this list to choose the pool model. In fact, you can build your dream pool according to your budget, materials on the market, and the level of expertise of the contractor, whatever you want.
Rectangular pool
Most people prefer to choose a simple and classic rectangular shape to make the most of their available space. Also, this simple choice does not increase construction costs. In addition, the rectangular pool is more suitable for swimming. All in all, a rectangular pool is the best choice when you have limited space. You can use the furniture around this type of pool to make it look more attractive.
Circular pool
Curved, semicircular, or oval-shaped pools are always attractive options to choose from. This type of pool has a different look from the traditional and classic mode, which can be eye-catching depending on the space you have. You can use low plants and shrubs to decorate the space around this type of pool.
Built-in pool
This option is best for coastal homes that have the least space to have a pool in their home environment. These models of pools, which are often prefabricated, are installed inside the prepared space.
Pool on the ground
A model of a pool that usually has wooden or stone edges and sides, and instead of being placed inside the ground, it is placed on the ground like a large tub. In this type, the sides of the pool continue at several different levels to increase the usable depth. These sides can be used as a bench and give a beautiful atmosphere by placing pillows around it.
Other types of pool can include spiral designs, stone facades, glass and even pools with your favorite designs. With a simple search, you can see a variety of photos of pools and get ideas for your choice.
Conclusion
Here’s a look at some of the things you can do to help build and maintain a pool, so you can make an informed choice. We first looked at the types of pools. In the pre-construction section, we explained that you should first consider your budget.
Then determine your pool model according to the space you want to allocate. Finally, share your ideas with a Carballo contractor so you can have the pool you want in your home and enjoy it to the fullest.
Here are some suggestions on how to look or get an appointment for antique items in your home pool to help you get the most out of your budget. Finally, we took a look at the different models of home pools. Remember that you are not limited to these models, and with a little creativity and budget and space, you can build your dream pool.
To have a different and special pool, you can go beyond the cliché of angular shapes. A pool with curved corners can give your home a beautiful look.
You can make your pool more attractive by choosing the exterior and the different colors of the tiles.
You can use glass to have a more private home pool. Use frosted or clear glass to shape the space the way you want it.
If you have children or are in contact with children, don’t forget to design their home pools. You can give them a platform or a slide and sweeten their sweet world.
By combining the waterfall with the pool, you can experience the pleasant, soothing and soothing sound of the waterfall in your home space.








